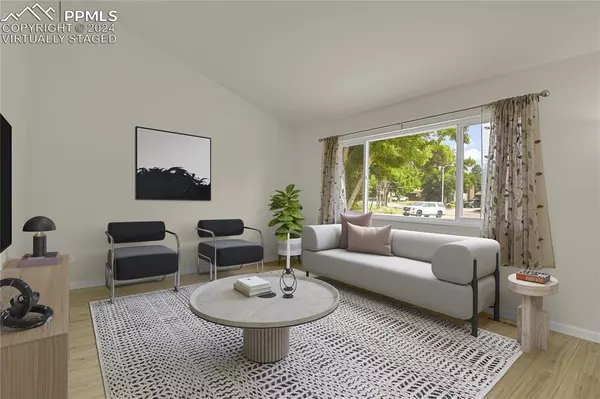$467,000
$475,000
1.7%For more information regarding the value of a property, please contact us for a free consultation.
3 Beds
3 Baths
2,246 SqFt
SOLD DATE : 10/31/2024
Key Details
Sold Price $467,000
Property Type Single Family Home
Sub Type Single Family
Listing Status Sold
Purchase Type For Sale
Square Footage 2,246 sqft
Price per Sqft $207
MLS Listing ID 3238319
Sold Date 10/31/24
Style 4-Levels
Bedrooms 3
Full Baths 1
Three Quarter Bath 2
Construction Status Existing Home
HOA Y/N No
Year Built 1972
Annual Tax Amount $1,271
Tax Year 2022
Lot Size 0.429 Acres
Property Description
Discover the BETTER THAN NEW stunning home in Village Heights, nestled on a cul-de-sac with a private 0.4-acre lot. This home boasts updated features including a spacious kitchen with new luxury vinyl plank flooring, solid hardwood cabinets topped with granite, stainless steel appliances, and a breakfast bar that opens to a large dining area perfect for entertaining. It seamlessly transitions into a vast living room with vaulted ceilings and large windows that invites ample natural light. The upper level features a sizable primary bedroom with an updated en-suite bath, alongside two additional bedrooms and a modern full bathroom. The cozy family room, complete with a brick wood-burning fireplace, leads out to a large, covered patio with a water feature, gardens and mature landscaping. A spacious nook in the family room offers potential for an extra bedroom or office space. The home's design provides abundant living space and a seamless floor plan. One of the standout features of this property is the versatile lower level, providing an ideal space for a home office, media room, extra bedroom or recreation area. The possibilities are endless, allowing you to tailor it to your lifestyle. Amenities include central air, brand new LVP and carpet flooring, fresh interior paint, recent exterior paint, updated lighting, a one-year-old roof, and a new concrete driveway. Additional highlights are the private backyard, air conditioning, newer windows installed between 2019-2020, hot tub circuit wiring, and an oversized two-car garage. Situated in the heart of Colorado Springs, this home offers easy access to local amenities, parks, schools, and the vibrant cultural scene that the area is known for. Whether you're a nature enthusiast, enjoy shopping and dining, or appreciate cultural attractions, this location has something for everyone!
Location
State CO
County El Paso
Area Village Heights
Interior
Interior Features Vaulted Ceilings
Cooling Ceiling Fan(s), Central Air
Flooring Carpet, Tile, Luxury Vinyl
Fireplaces Number 1
Fireplaces Type Lower Level, Wood Burning
Laundry Lower
Exterior
Garage Attached
Garage Spaces 2.0
Fence Rear
Utilities Available Cable Connected, Natural Gas Available
Roof Type Composite Shingle
Building
Lot Description Cul-de-sac, Level
Foundation Garden Level
Water Municipal
Level or Stories 4-Levels
Finished Basement 100
Structure Type Framed on Lot
Construction Status Existing Home
Schools
Middle Schools Sabin
High Schools Mitchell
School District Colorado Springs 11
Others
Special Listing Condition Lead Base Paint Discl Req
Read Less Info
Want to know what your home might be worth? Contact us for a FREE valuation!

Amerivest Pro-Team
yourhome@amerivest.realestateOur team is ready to help you sell your home for the highest possible price ASAP

Get More Information

Real Estate Company







