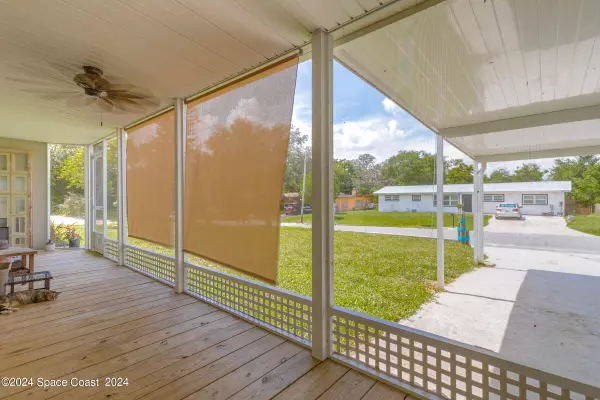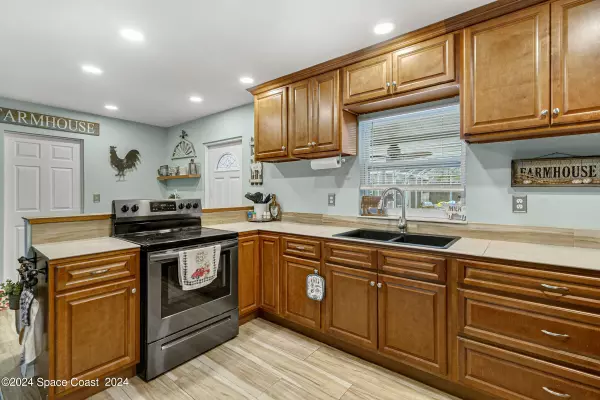$259,000
$259,000
For more information regarding the value of a property, please contact us for a free consultation.
3 Beds
2 Baths
1,126 SqFt
SOLD DATE : 11/01/2024
Key Details
Sold Price $259,000
Property Type Single Family Home
Sub Type Single Family Residence
Listing Status Sold
Purchase Type For Sale
Square Footage 1,126 sqft
Price per Sqft $230
Subdivision Golfview Estates
MLS Listing ID 1012533
Sold Date 11/01/24
Style Traditional
Bedrooms 3
Full Baths 2
HOA Y/N No
Total Fin. Sqft 1126
Originating Board Space Coast MLS (Space Coast Association of REALTORS®)
Year Built 1957
Annual Tax Amount $1,370
Tax Year 2023
Lot Size 9,583 Sqft
Acres 0.22
Property Description
This recently updated home offers a perfect blend of comfort, style, and outdoor living. Featuring a durable metal roof and easy to maintain vinyl flooring throughout, kitchen tile wood. The home is move-in ready and ideal for Florida living. The interior boasts a bright & airy feel, thanks to the open floor plan that opens up to the kitchen and breakfast nook. Kitchen features new black slate Frigidaire appliances, ample counter space and custom tiled countertops. Master & guest baths are fully updated with stylish fixtures and finishes. Step outside to your own private paradise: Enjoy the huge covered porch with screened in pool. Home includes newer energy-efficient windows, doors, updated HVAC and modern water heater. With its inviting interior & sparkling pool, this home is perfect for entertaining or simply relaxing in your own private oasis. This recently updated home is move in ready! With its durable metal roof,no care flooring, & upgrades, come and enjoy the Fl. lifestyle. Septic was replaced in 2012 and pumped in 2022. Plumbing in kitchen and bathrooms replaced 2022. Water heater 2020.
Location
State FL
County Brevard
Area 103 - Titusville Garden - Sr50
Direction US 1 to Harrison. Turn West onto Harrison. Right onto Barna. Left onto Queen. Left onto golfview, then left on Hilldale.
Interior
Interior Features Breakfast Nook, Ceiling Fan(s), Pantry, Walk-In Closet(s)
Heating Central, Electric
Cooling Central Air, Electric
Flooring Laminate, Tile
Fireplaces Number 1
Fireplaces Type Electric
Furnishings Unfurnished
Fireplace Yes
Appliance Electric Oven, Ice Maker, Plumbed For Ice Maker, Refrigerator
Laundry Electric Dryer Hookup, In Unit
Exterior
Exterior Feature Fire Pit
Parking Features Additional Parking, Attached Carport, Carport, Covered
Garage Spaces 1.0
Carport Spaces 2
Fence Back Yard, Privacy
Pool Above Ground, Fenced, Private, Screen Enclosure
Utilities Available Cable Available, Cable Connected, Electricity Available, Electricity Connected, Water Available, Water Connected
View Other
Roof Type Metal
Present Use Residential
Street Surface Asphalt
Porch Covered, Front Porch, Rear Porch, Screened
Road Frontage City Street
Garage Yes
Building
Lot Description Few Trees
Faces West
Story 1
Sewer Septic Tank
Water Public
Architectural Style Traditional
Level or Stories One
Additional Building Shed(s)
New Construction No
Schools
Elementary Schools Apollo
High Schools Titusville
Others
Senior Community No
Tax ID 22-35-09-08-0000b.0-0020.00
Acceptable Financing Cash, Conventional, FHA, VA Loan
Listing Terms Cash, Conventional, FHA, VA Loan
Special Listing Condition Standard
Read Less Info
Want to know what your home might be worth? Contact us for a FREE valuation!

Amerivest Pro-Team
yourhome@amerivest.realestateOur team is ready to help you sell your home for the highest possible price ASAP

Bought with Keller Williams Realty Brevard








