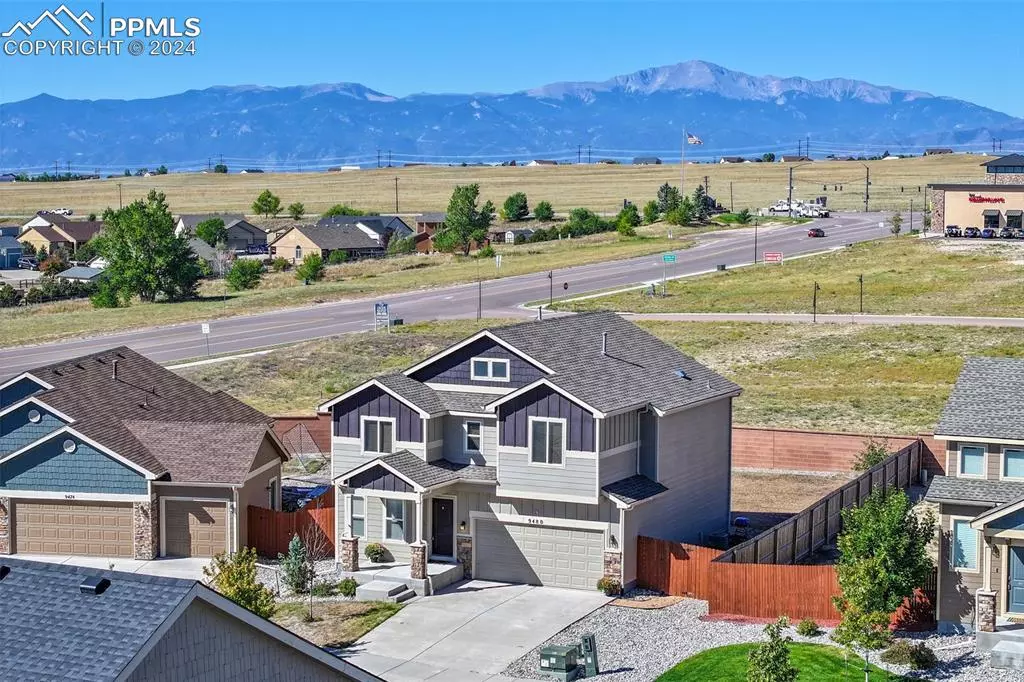$435,000
$430,000
1.2%For more information regarding the value of a property, please contact us for a free consultation.
4 Beds
3 Baths
1,994 SqFt
SOLD DATE : 10/31/2024
Key Details
Sold Price $435,000
Property Type Single Family Home
Sub Type Single Family
Listing Status Sold
Purchase Type For Sale
Square Footage 1,994 sqft
Price per Sqft $218
MLS Listing ID 1284868
Sold Date 10/31/24
Style 2 Story
Bedrooms 4
Full Baths 2
Half Baths 1
Construction Status Existing Home
HOA Fees $9/ann
HOA Y/N Yes
Year Built 2016
Annual Tax Amount $2,776
Tax Year 2023
Lot Size 7,316 Sqft
Property Description
Discover the epitome of intimate living in this stunning 2 story home, in the heart of the Meridian Ranch Community. Conveniently located within walking distance of the Meridian Ranch shops and a quick commute to Schriever and Peterson SFB. This spacious 4 bedroom, 3 bathroom home spans 1,994 sq ft and is designed for both comfort and functionality. Step inside to find an office/flex space as you enter with an abundance of natural light and a half-bath on the main level for easy access for guests. Just down the hall you are welcomed by the open concept family room, dining space and kitchen also with an abundance of light. The luxurious vinyl plank floors will lead you to the dining and kitchen spaces, complete with a prep space island, and an eat in dining space that also leads to the completely fenced in back yard. The 2nd level of this home offers a landing loft just at the top of the stairs where you will find access to 4 bedrooms. The spacious primary bedroom encompasses beautiful Pikes Peak views and is complete with a 5-piece en suite bathroom. Pamper yourself in the elegant en suite bathroom equipped with a separate shower, soaking tub, and a double vanity. Upstairs is complete with 3 more bedrooms, all with great sized closets and an upstairs laundry room to make those daunting laundry trips more convenient. This home features a massive backyard with a large brick patio, completely fenced in, views of pikes peak, and room to make it your own. Don't miss the opportunity to make this exceptional home YOUR new home. Schedule a showing today!
Location
State CO
County El Paso
Area Meridian Ranch
Interior
Interior Features 5-Pc Bath
Cooling Ceiling Fan(s), Central Air
Flooring Carpet, Ceramic Tile, Luxury Vinyl
Laundry Electric Hook-up, Upper
Exterior
Parking Features Attached
Garage Spaces 2.0
Fence Rear
Community Features Community Center, Fitness Center, Golf Course, Hiking or Biking Trails, Parks or Open Space, Playground Area, Pool
Utilities Available Cable Connected, Electricity Connected, Natural Gas Connected, Telephone
Roof Type Composite Shingle
Building
Lot Description Backs to Open Space, Cul-de-sac, Mountain View, View of Pikes Peak
Foundation Crawl Space
Water Assoc/Distr
Level or Stories 2 Story
Structure Type Framed on Lot
Construction Status Existing Home
Schools
School District Falcon-49
Others
Special Listing Condition Estate, See Show/Agent Remarks, Sold As Is
Read Less Info
Want to know what your home might be worth? Contact us for a FREE valuation!

Amerivest Pro-Team
yourhome@amerivest.realestateOur team is ready to help you sell your home for the highest possible price ASAP









