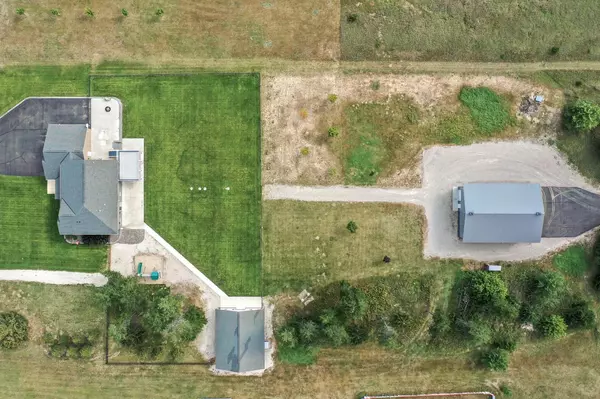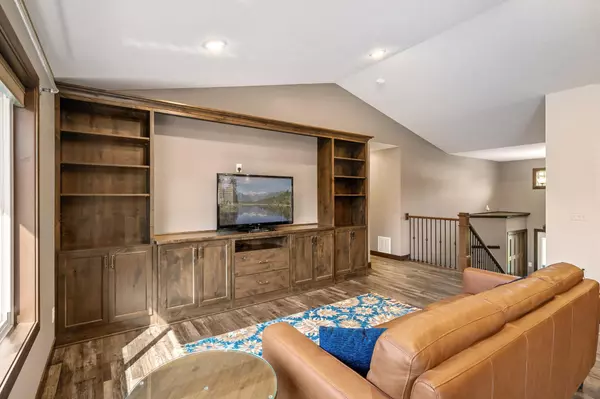$690,000
$699,900
1.4%For more information regarding the value of a property, please contact us for a free consultation.
4 Beds
3 Baths
3,153 SqFt
SOLD DATE : 10/30/2024
Key Details
Sold Price $690,000
Property Type Single Family Home
Sub Type Single Family Residence
Listing Status Sold
Purchase Type For Sale
Square Footage 3,153 sqft
Price per Sqft $218
Subdivision Prairie Creek Estates
MLS Listing ID 6600906
Sold Date 10/30/24
Bedrooms 4
Full Baths 1
Three Quarter Bath 2
Year Built 2018
Annual Tax Amount $4,482
Tax Year 2023
Contingent None
Lot Size 2.520 Acres
Acres 2.52
Lot Dimensions 230x479x508x226
Property Description
This well-cared-for home is the perfect blend of comfort and space. Situated on a generous 2.52 acre lot in Baldwin Township (soon to be the City of Baldwin). This Residence offers 4 beds – 3 baths – 3 car garage + home office and 2 out buildings! Located on a quiet cul-de-sac in a neighborhood full of large lots. The upper level has an open floor plan with 3 bedrooms and 2 baths. Cooks will love the kitchen’s abundant storage, SS appliances, gas stove, and center island with breakfast seating. This is open to the dining space and living room with custom built-ins and a vaulted ceiling. On the lower level, you will find a spacious family room with a gas fireplace, 4th bedroom, a fully tiled bathroom with a walk-in shower, and a snack counter with upper and lower cabinetry including a full-size sink (and room to add a full-size refrigerator) plus a large office with built-ins. Ample storage in the crawl space. The attached garage is insulated and heated and has a hardwired electric vehicle charging station. The backyard includes a black vinyl fence with 4 walk-through gates and a 8’ gate. The LifeTime playground is included. The deck is maintenance-free and has a gate. The upper patio area is wired to add a hot tub and has a built-in fire ring. Take a short stroll on the sidewalk to the “flex” building with a 3-season porch with T&G, ceiling fan. The Flex building is heated and cooled. This Flex building with the porch area is 30’x40’. The 36’x50’x16’ pole shed offers plenty of room to store your boats, camper, RV, snowmobiles or business equipment. Ready to be insulated. Must see to Appreciate!
Location
State MN
County Sherburne
Zoning Residential-Single Family
Rooms
Basement Finished, Walkout
Dining Room Informal Dining Room
Interior
Heating Forced Air
Cooling Central Air
Fireplaces Number 1
Fireplaces Type Family Room, Gas
Fireplace Yes
Appliance Air-To-Air Exchanger, Dishwasher, Dryer, Microwave, Range, Refrigerator, Stainless Steel Appliances, Washer, Water Softener Owned
Exterior
Garage Attached Garage, Detached, Electric Vehicle Charging Station(s), Garage Door Opener, Heated Garage, Insulated Garage, Multiple Garages, RV Access/Parking, Tandem
Garage Spaces 7.0
Fence Full, Vinyl
Roof Type Age 8 Years or Less,Asphalt,Pitched
Parking Type Attached Garage, Detached, Electric Vehicle Charging Station(s), Garage Door Opener, Heated Garage, Insulated Garage, Multiple Garages, RV Access/Parking, Tandem
Building
Story Split Entry (Bi-Level)
Foundation 1627
Sewer Septic System Compliant - Yes
Water Private, Well
Level or Stories Split Entry (Bi-Level)
Structure Type Brick/Stone,Vinyl Siding
New Construction false
Schools
School District Princeton
Read Less Info
Want to know what your home might be worth? Contact us for a FREE valuation!

Amerivest Pro-Team
yourhome@amerivest.realestateOur team is ready to help you sell your home for the highest possible price ASAP
Get More Information

Real Estate Company







