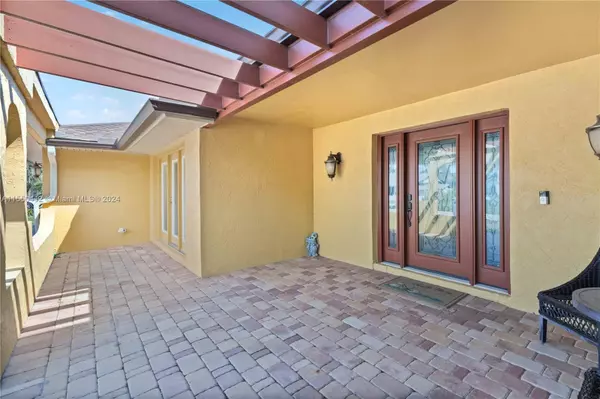$1,305,000
$1,499,000
12.9%For more information regarding the value of a property, please contact us for a free consultation.
4 Beds
4 Baths
SOLD DATE : 11/01/2024
Key Details
Sold Price $1,305,000
Property Type Single Family Home
Sub Type Single Family Residence
Listing Status Sold
Purchase Type For Sale
Subdivision Milford Point Beach Subd
MLS Listing ID A11550412
Sold Date 11/01/24
Style Detached,Two Story
Bedrooms 4
Full Baths 3
Half Baths 1
Construction Status Resale
HOA Y/N No
Year Built 1985
Annual Tax Amount $13,045
Tax Year 2023
Contingent No Contingencies
Property Description
This riverfront beauty has it's own dock with a gazebo and boatlift. This 4/4 home has all the luxury. With 2 Primary bedrooms, one upstairs, one down with two add'l bedrooms there is plenty of space for everyone. Upstairs the primary bedroom opens to a balcony overlooking the Banana River. It also has a tray ceiling, walk-in closet and private bath with double sink vanity and jetted tub. The kitchen has granite countertops, with both an Island and a breakfast bar as well as a pantry and double oven help make family gatherings and entertaining is a breeze. Two living spaces downstairs open to the pool deck to enjoy the sea breeze, rocket launches and sunrises. The pool with built in spa are heated. Windows and sliders are impact resistant. Roof, A/C 2020 Remodeled 2012.
Location
State FL
County Brevard
Community Milford Point Beach Subd
Area 6371 Brevard County (E Of Indian River)
Direction SR 520 East to Milford Point. Turn North on Milford Point follow to 490
Interior
Interior Features Breakfast Area, Dining Area, Separate/Formal Dining Room, First Floor Entry, Fireplace, Kitchen Island, Main Level Primary, Pantry, Split Bedrooms, Upper Level Primary, Vaulted Ceiling(s), Loft
Heating Central, Electric
Cooling Central Air, Ceiling Fan(s), Electric
Flooring Carpet, Ceramic Tile
Fireplace Yes
Window Features Plantation Shutters
Appliance Built-In Oven, Dryer, Dishwasher, Electric Water Heater, Disposal, Ice Maker, Microwave, Refrigerator
Laundry Washer Hookup, Dryer Hookup
Exterior
Exterior Feature Balcony, Porch, Patio
Parking Features Attached
Garage Spaces 2.0
Pool In Ground, Pool
Waterfront Description Intracoastal Access,Lagoon
View Y/N Yes
View Intercoastal, Lagoon
Roof Type Shingle
Porch Balcony, Open, Patio, Porch
Garage Yes
Building
Lot Description 1/4 to 1/2 Acre Lot
Faces West
Story 2
Sewer Septic Tank
Water Public
Architectural Style Detached, Two Story
Level or Stories Two
Structure Type Block
Construction Status Resale
Others
Senior Community No
Tax ID 24-37-30-01-*-25
Acceptable Financing Cash, Conventional
Listing Terms Cash, Conventional
Financing Conventional
Read Less Info
Want to know what your home might be worth? Contact us for a FREE valuation!

Amerivest Pro-Team
yourhome@amerivest.realestateOur team is ready to help you sell your home for the highest possible price ASAP
Bought with MAR NON MLS MEMBER








