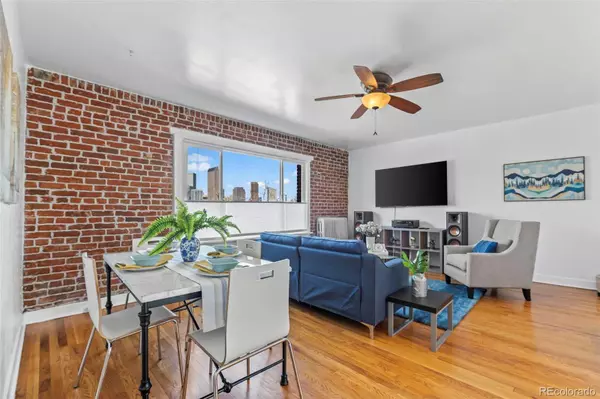$320,000
$315,000
1.6%For more information regarding the value of a property, please contact us for a free consultation.
1 Bed
1 Bath
724 SqFt
SOLD DATE : 10/31/2024
Key Details
Sold Price $320,000
Property Type Condo
Sub Type Condominium
Listing Status Sold
Purchase Type For Sale
Square Footage 724 sqft
Price per Sqft $441
Subdivision Capitol Hill
MLS Listing ID 2375690
Sold Date 10/31/24
Bedrooms 1
Full Baths 1
Condo Fees $413
HOA Fees $413/mo
HOA Y/N Yes
Abv Grd Liv Area 724
Originating Board recolorado
Year Built 1927
Annual Tax Amount $1,304
Tax Year 2023
Property Description
Welcome to this one-of-a-kind Capitol Hill condo with historic charm, modern updates, and views you need to see to believe! Located in one of Denver's most walkable and vibrant neighborhoods known for showcasing art, music, and culture, this top-level gem stands out among the rest. In the mornings, sun pours into the kitchen from the brand-new east facing window with a treetop view towards Cheeseman Park. The kitchen has a cozy breakfast nook and brand-new gas stovetop. With white quartz counters, freshly painted cabinets and gold hardware, the style is fresh and on-trend! The living room has space to accommodate a larger dining area and also has a walk-in closet for convenience. Enjoy sunsets over the city and mountains through the brand-new large west facing window framed by charming restored red brick. The bedroom has hardwood floors, crown molding, new ceiling fan, and plenty of space for a king size bed. The bathroom has been updated with a new vanity and plumbing fixtures.
The location of east to west windows creates amazing air flow, steady natural light, and gives this condo a special living experience. Also, included is a rare detached 1 car garage with an additional private reserved space in front of the garage.
Location
State CO
County Denver
Zoning G-MU-3
Rooms
Main Level Bedrooms 1
Interior
Interior Features Breakfast Nook, Ceiling Fan(s), Pantry, Quartz Counters
Heating Hot Water, Natural Gas
Cooling Air Conditioning-Room
Flooring Tile, Wood
Fireplace N
Appliance Cooktop, Dishwasher, Disposal, Microwave, Oven, Refrigerator
Laundry In Unit
Exterior
Parking Features Asphalt
Garage Spaces 1.0
Utilities Available Electricity Connected, Natural Gas Connected
View City, Mountain(s)
Roof Type Other
Total Parking Spaces 2
Garage No
Building
Sewer Public Sewer
Water Public
Level or Stories Three Or More
Structure Type Brick
Schools
Elementary Schools Dora Moore
Middle Schools Morey
High Schools East
School District Denver 1
Others
Senior Community No
Ownership Individual
Acceptable Financing Cash, Conventional
Listing Terms Cash, Conventional
Special Listing Condition None
Read Less Info
Want to know what your home might be worth? Contact us for a FREE valuation!

Amerivest Pro-Team
yourhome@amerivest.realestateOur team is ready to help you sell your home for the highest possible price ASAP

© 2025 METROLIST, INC., DBA RECOLORADO® – All Rights Reserved
6455 S. Yosemite St., Suite 500 Greenwood Village, CO 80111 USA
Bought with HomeSmart








