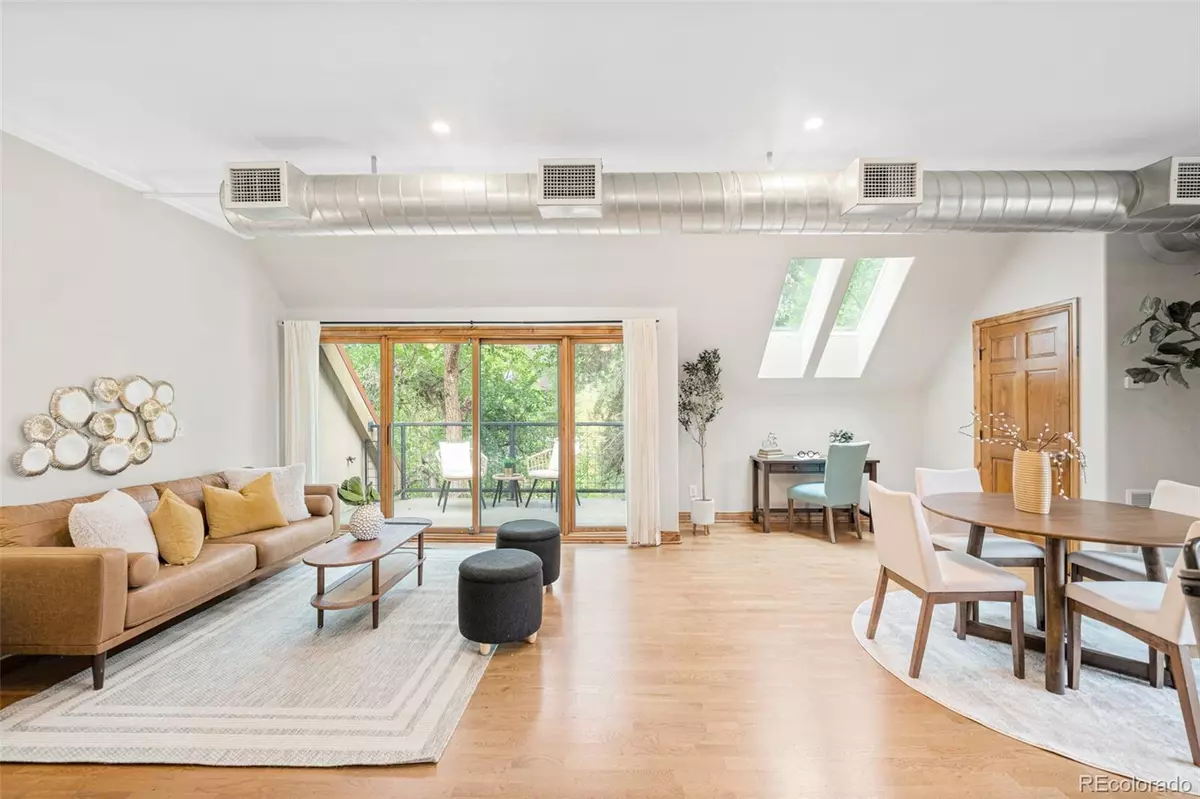$419,000
$419,000
For more information regarding the value of a property, please contact us for a free consultation.
1 Bed
1 Bath
892 SqFt
SOLD DATE : 10/31/2024
Key Details
Sold Price $419,000
Property Type Condo
Sub Type Condominium
Listing Status Sold
Purchase Type For Sale
Square Footage 892 sqft
Price per Sqft $469
Subdivision Highlands Square
MLS Listing ID 5130384
Sold Date 10/31/24
Style Loft
Bedrooms 1
Full Baths 1
Condo Fees $550
HOA Fees $550/mo
HOA Y/N Yes
Abv Grd Liv Area 892
Originating Board recolorado
Year Built 2003
Annual Tax Amount $2,141
Tax Year 2023
Property Description
Bright and airy with high ceilings and skylights, this stunning 1-bedroom, 1-bathroom residence is just steps from some of Denver's best bars, restaurants, and shops at Highlands Square. The open floor plan of this residence features warm wood floors throughout and incredible natural light from the plentiful windows and skylights. The well-appointed kitchen boasts a large breakfast bar, perfect for entertaining, and seamlessly flows into the well-appointed dining area and expansive light-filled living room. Step through the sliding glass doors onto a generous private balcony - ideal for enjoying your morning coffee, afternoon cocktails, bbq grill, or the perfect home for your flower and herb garden. The primary bedroom is generously sized with ample closet space, while the full bathroom is a retreat with double sinks and a skylight that bathes the space in natural light. Additional conveniences include an in-unit washer and dryer, a dedicated HVAC system, and a newer hot water heater. The building offers secure entry, a quick elevator, and this residence comes with one dedicated garage parking space and secure storage locker. The real highlight is the unbeatable location—just steps from Highland Square. In just seconds you can walk to the best restaurants, ice cream shops, energizing workout classes, pop into a wine shop or check out the latest fashions. Furthermore, you'll be positioned a quick bike ride to Sloan's Lake, LoHi, or downtown Denver. You won't want to miss this dreamy urban oasis - schedule your private viewing today.
Location
State CO
County Denver
Zoning G-MU-5
Rooms
Main Level Bedrooms 1
Interior
Interior Features Granite Counters, No Stairs, Open Floorplan, Smoke Free, Wired for Data
Heating Forced Air, Natural Gas
Cooling Central Air
Flooring Tile, Wood
Fireplace N
Appliance Dishwasher, Dryer, Microwave, Oven, Range, Refrigerator, Washer
Laundry In Unit
Exterior
Exterior Feature Balcony
Garage Spaces 1.0
Utilities Available Cable Available, Electricity Connected, Internet Access (Wired), Natural Gas Connected, Phone Available
Roof Type Composition
Total Parking Spaces 1
Garage Yes
Building
Lot Description Near Public Transit
Sewer Public Sewer
Water Public
Level or Stories One
Structure Type Concrete,Frame,Stone,Stucco
Schools
Elementary Schools Edison
Middle Schools Skinner
High Schools North
School District Denver 1
Others
Senior Community No
Ownership Individual
Acceptable Financing Cash, Conventional
Listing Terms Cash, Conventional
Special Listing Condition None
Read Less Info
Want to know what your home might be worth? Contact us for a FREE valuation!

Amerivest Pro-Team
yourhome@amerivest.realestateOur team is ready to help you sell your home for the highest possible price ASAP

© 2024 METROLIST, INC., DBA RECOLORADO® – All Rights Reserved
6455 S. Yosemite St., Suite 500 Greenwood Village, CO 80111 USA
Bought with Golba Group Real Estate








