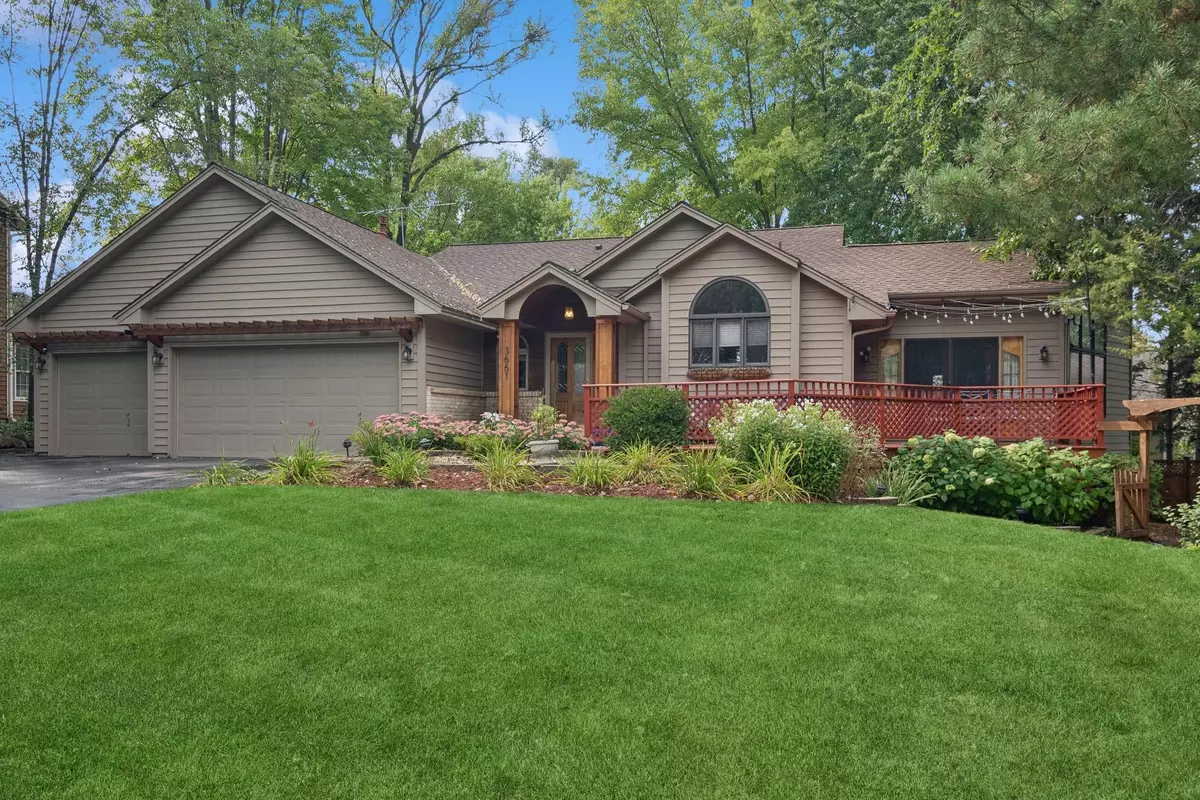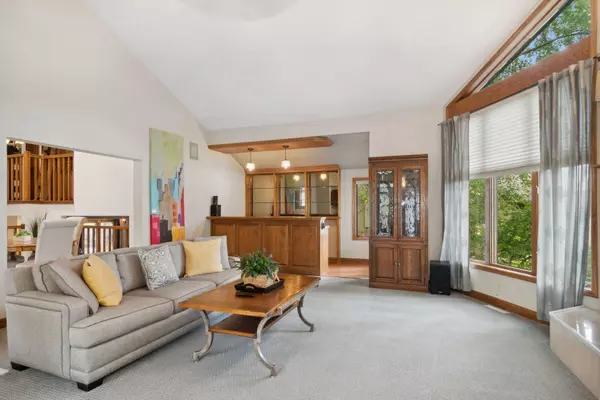$535,000
$540,000
0.9%For more information regarding the value of a property, please contact us for a free consultation.
4 Beds
3 Baths
3,096 SqFt
SOLD DATE : 10/30/2024
Key Details
Sold Price $535,000
Property Type Single Family Home
Sub Type Single Family Residence
Listing Status Sold
Purchase Type For Sale
Square Footage 3,096 sqft
Price per Sqft $172
Subdivision Blackhawk Glen 1St Add
MLS Listing ID 6593584
Sold Date 10/30/24
Bedrooms 4
Full Baths 1
Three Quarter Bath 2
Year Built 1989
Annual Tax Amount $4,118
Tax Year 2024
Contingent None
Lot Size 10,018 Sqft
Acres 0.23
Lot Dimensions 116x136x165
Property Description
Welcome to this spacious and beautifully designed four-level split, ideally located in the heart of Eagan. Close to shopping outlets, parks, scenic trails, and top-rated schools, this home offers both convenience and comfort for modern living.
As you step inside, you’re greeted by a grand entryway with high ceilings and ample space for storing winter essentials like boots and coats. The open-concept layout flows seamlessly into the heart of the home — a kitchen featuring a central island perfect for casual dining, along with an adjacent dining area that boasts a skylight, filling the space with natural light.
The dining room opens into an expansive family room, complete with soaring two-story vaulted ceilings, a cozy gas fireplace, and a built-in bar, making it ideal for year-round entertaining. French doors in the family room lead out to a front deck, perfect for outdoor gatherings and enjoying the Minnesota seasons.
Heading up a short flight of stairs, you’ll discover floor-to-ceiling bookshelves. To the left, the luxurious primary suite awaits, featuring a spa-like bathroom complete with a sauna, a freestanding soaking tub, and an electric fireplace for cozy winter bathing. The suite also offers a spacious walk-in closet. A second large bedroom and a beautifully appointed three-quarter bath with a steam shower are also located on this level.
From the main level a walk down a short flight of stairs brings you to the third level which provides even more space for entertainment and relaxation. To the left, you’ll find a large-screen media room, while to the right is a family recreation area. In addition, this floor includes a fully insulated room with a six-person hot tub, perfect for unwinding year-round. A third bedroom with an adjoining three-quarter bath completes this level.
Down an additional short flight of steps, is the fourth level of the home which houses a laundry room, a furnace room, and an additional bedroom, offering plenty of storage and utility space.
Outside, the front deck is perfect for gatherings, while the fenced play area ensures a safe space to play.
The three-car heated garage comes with rear sliding glass doors that open to a partially completed outdoor kitchen, awaiting your finishing touches.
This home’s thoughtful design provides the perfect blend of functionality, warmth, and space, creating an inviting atmosphere for both family life and hosting guests.
Location
State MN
County Dakota
Zoning Residential-Single Family
Rooms
Basement Block, Full, Walkout
Dining Room Eat In Kitchen, Informal Dining Room
Interior
Heating Forced Air
Cooling Central Air
Fireplaces Number 4
Fireplaces Type Brick, Circulating, Electric, Family Room, Gas, Living Room, Wood Burning, Wood Burning Stove
Fireplace Yes
Appliance Dishwasher, Disposal, Dryer, Gas Water Heater, Microwave, Range, Refrigerator, Stainless Steel Appliances, Washer, Water Softener Owned, Wine Cooler
Exterior
Garage Attached Garage, Asphalt, Garage Door Opener, Heated Garage
Garage Spaces 3.0
Fence Wood
Roof Type Age 8 Years or Less,Architectural Shingle,Asphalt
Parking Type Attached Garage, Asphalt, Garage Door Opener, Heated Garage
Building
Lot Description Tree Coverage - Heavy
Story Four or More Level Split
Foundation 1809
Sewer City Sewer/Connected
Water City Water/Connected
Level or Stories Four or More Level Split
Structure Type Cedar,Fiber Cement
New Construction false
Schools
School District West St. Paul-Mendota Hts.-Eagan
Read Less Info
Want to know what your home might be worth? Contact us for a FREE valuation!

Amerivest Pro-Team
yourhome@amerivest.realestateOur team is ready to help you sell your home for the highest possible price ASAP
Get More Information

Real Estate Company







