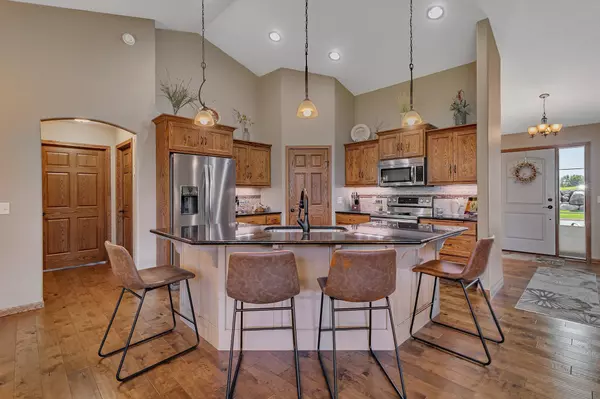$500,000
$500,000
For more information regarding the value of a property, please contact us for a free consultation.
3 Beds
2 Baths
1,913 SqFt
SOLD DATE : 10/25/2024
Key Details
Sold Price $500,000
Property Type Single Family Home
Sub Type Single Family Residence
Listing Status Sold
Purchase Type For Sale
Square Footage 1,913 sqft
Price per Sqft $261
Subdivision Stony Springs
MLS Listing ID 6599761
Sold Date 10/25/24
Bedrooms 3
Full Baths 2
HOA Fees $185/mo
Year Built 2014
Annual Tax Amount $5,112
Tax Year 2024
Contingent None
Lot Size 9,583 Sqft
Acres 0.22
Lot Dimensions 82x120
Property Description
Meticulously maintained Berscheid Built patio home in popular private neighborhood with an association! This custom built patio home based on the Covington floor plan features separate owners and guest areas. The generous owners suite has a walk in closet and oversized walk in shower with dual vanities and custom cabinets.
The custom kitchen has granite countertops, a large center island, a coffee bar and has been updated with some new appliances. There's even a double oven/range.
The Sunroom(your favorite room) has a gas fireplace and looks out on 3 sides to the backyard that is bordered with full grown conifer trees for privacy.
The home has been updated with some new carpeting and fresh paint. It's truly move in ready!
There's also no lack of storage like you see in many patio homes. The oversized garage has ample built-in shelving for totes and other storage. There's also the very rare partial basement storage area accessed through the garage for more storage!
The Stony Springs neighborhood is part of the Westwood Village Parkway development. The development includes miles of sidewalks and walking paths through multiple smaller neighborhoods that are part of the larger development. The association takes care of snow removal and lawn care. The fee also includes water for watering lawns drawn from a central well and a large pond and open area in the center of the neighborhood.
Location
State MN
County Stearns
Zoning Residential-Single Family
Rooms
Basement Block, Crawl Space, Sump Pump
Dining Room Kitchen/Dining Room
Interior
Heating Forced Air
Cooling Central Air
Fireplaces Number 1
Fireplaces Type Family Room, Gas
Fireplace Yes
Appliance Air-To-Air Exchanger, Dishwasher, Double Oven, Dryer, Microwave, Refrigerator, Stainless Steel Appliances, Washer, Water Softener Rented
Exterior
Garage Attached Garage
Garage Spaces 3.0
Roof Type Age Over 8 Years,Asphalt,Pitched
Parking Type Attached Garage
Building
Lot Description Tree Coverage - Light
Story One
Foundation 1913
Sewer City Sewer/Connected
Water City Water/Connected
Level or Stories One
Structure Type Metal Siding
New Construction true
Schools
School District St. Cloud
Others
HOA Fee Include Lawn Care,Shared Amenities,Snow Removal
Read Less Info
Want to know what your home might be worth? Contact us for a FREE valuation!

Amerivest Pro-Team
yourhome@amerivest.realestateOur team is ready to help you sell your home for the highest possible price ASAP
Get More Information

Real Estate Company







