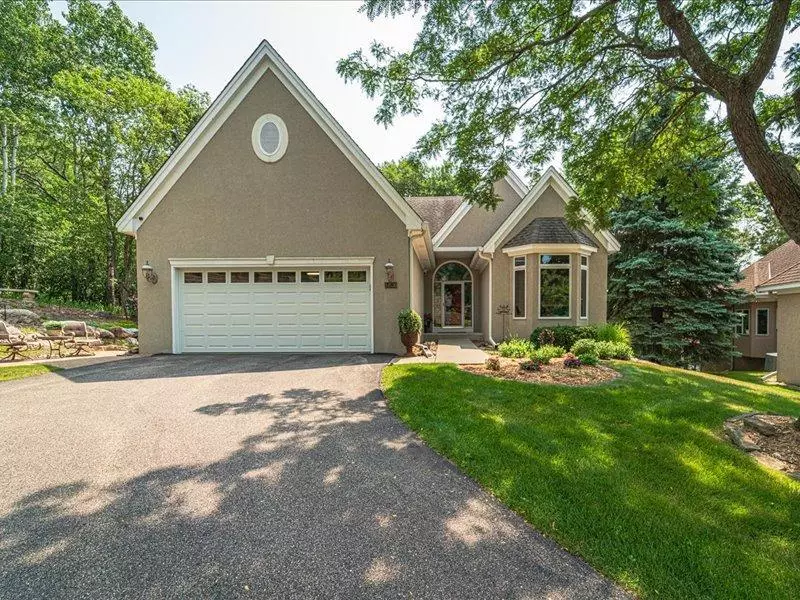$512,000
$500,000
2.4%For more information regarding the value of a property, please contact us for a free consultation.
3 Beds
3 Baths
3,165 SqFt
SOLD DATE : 10/25/2024
Key Details
Sold Price $512,000
Property Type Townhouse
Sub Type Townhouse Detached
Listing Status Sold
Purchase Type For Sale
Square Footage 3,165 sqft
Price per Sqft $161
Subdivision Chateau Place
MLS Listing ID 6574968
Sold Date 10/25/24
Bedrooms 3
Half Baths 1
Three Quarter Bath 2
HOA Fees $337/mo
Year Built 1998
Annual Tax Amount $5,194
Tax Year 2024
Contingent None
Lot Size 7,405 Sqft
Acres 0.17
Lot Dimensions 25x79x108x53x121x30
Property Description
Charming home in a wooded retreat: Discover this inviting 3-bedroom, 3-bath home nestled on a serene wooded lot on the cul-de-sac in the Chateau Place neighborhood. Very well maintained one owner property with many unique features. The open layout enhances the spacious feel, featuring a cozy fireplace and an updated kitchen equipped with custom oak cabinets and a butler's pantry. Step outside into the screed porch and enjoy many deer visitors and their wildlife friends, feels like visiting a tree house. Very nice garage enters into a nice laundry room and closet spaces. The owner's suite has vaulted ceilings and direct access to private bath with dual closets conveniently placed on your way to a customized large shower. The lower level has a lot of room in the recreation/family area offers over. Located conveniently near Twin Lakes Park and major roads, this home combines tranquility with accessibility. Don't miss the chance to see it yourself!
Location
State MN
County Dakota
Zoning Residential-Single Family
Rooms
Basement Block, Finished, Full, Sump Pump, Walkout
Dining Room Kitchen/Dining Room, Separate/Formal Dining Room
Interior
Heating Forced Air
Cooling Central Air
Fireplaces Number 1
Fireplaces Type Family Room, Gas
Fireplace Yes
Appliance Cooktop, Dishwasher, Disposal, Dryer, Exhaust Fan, Microwave, Range, Refrigerator, Stainless Steel Appliances, Washer
Exterior
Parking Features Attached Garage, Asphalt
Garage Spaces 2.0
Fence None
Pool None
Roof Type Age Over 8 Years
Building
Lot Description Irregular Lot
Story One
Foundation 1715
Sewer City Sewer/Connected
Water City Water/Connected
Level or Stories One
Structure Type Stucco
New Construction false
Schools
School District Rosemount-Apple Valley-Eagan
Others
HOA Fee Include Lawn Care,Other,Professional Mgmt,Snow Removal
Restrictions Mandatory Owners Assoc,Pets - Cats Allowed,Pets - Dogs Allowed
Read Less Info
Want to know what your home might be worth? Contact us for a FREE valuation!

Amerivest Pro-Team
yourhome@amerivest.realestateOur team is ready to help you sell your home for the highest possible price ASAP








