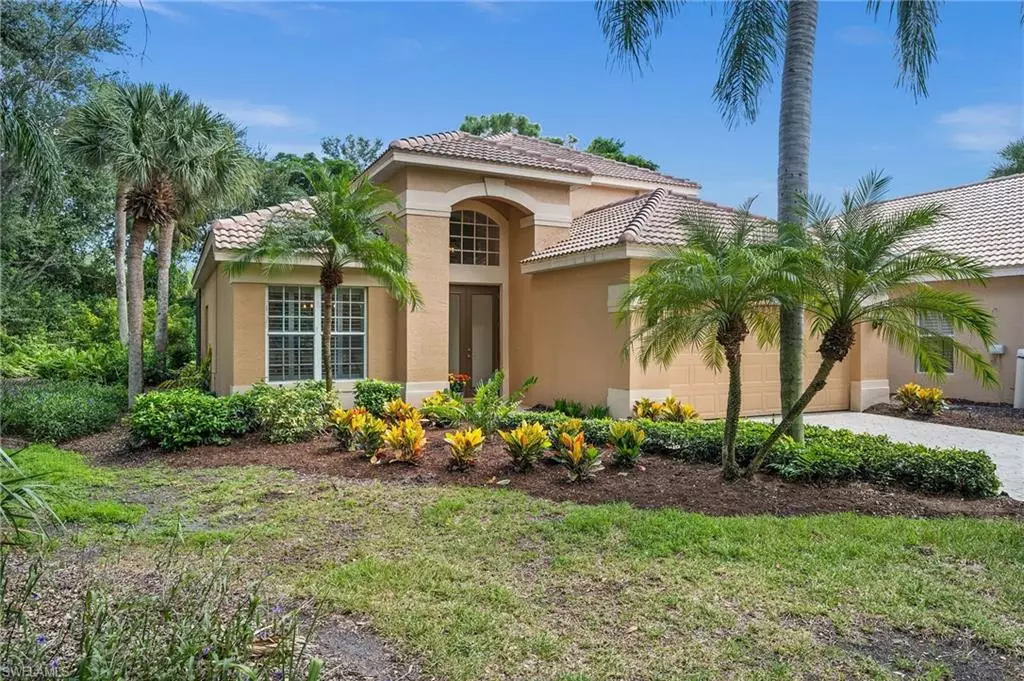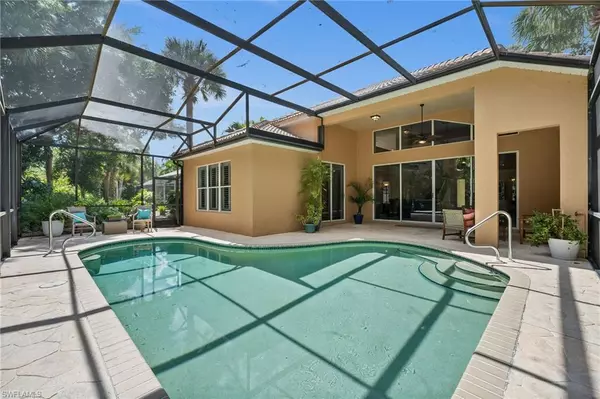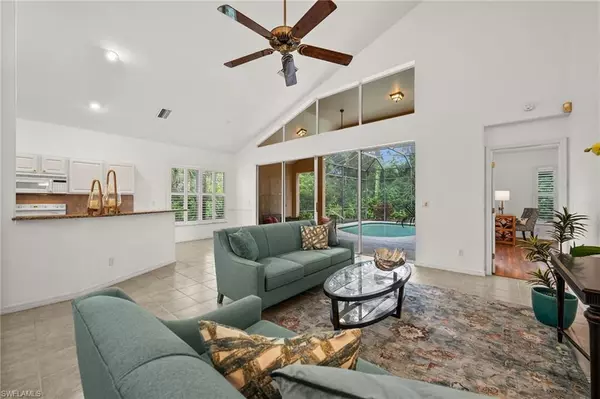$730,000
$750,000
2.7%For more information regarding the value of a property, please contact us for a free consultation.
3 Beds
3 Baths
2,185 SqFt
SOLD DATE : 10/30/2024
Key Details
Sold Price $730,000
Property Type Single Family Home
Sub Type Single Family Residence
Listing Status Sold
Purchase Type For Sale
Square Footage 2,185 sqft
Price per Sqft $334
Subdivision Heron Cove At Pelican Landing
MLS Listing ID 224079067
Sold Date 10/30/24
Style See Remarks
Bedrooms 3
Full Baths 3
HOA Fees $206/qua
HOA Y/N Yes
Originating Board Bonita Springs
Year Built 1996
Annual Tax Amount $5,009
Tax Year 2023
Lot Size 0.380 Acres
Acres 0.38
Property Description
VIRTUAL TOUR AVAILABLE | EXCEPTIONAL VALUE - PRICED TO SELL Welcome to 3501 Heron Cove Court, a captivating residence nestled at the end of a private cul-de-sac in the intimate Heron Cove neighborhood of Pelican Landing. Tucked away down an extended driveway and surrounded by lush tropical foliage, this home offers both tranquility and privacy. This inviting property features an open great room floor plan with three ensuite bedrooms and a spacious den/loft, all within nearly 2,200 square feet of bright, air-conditioned living space, and an attached two-car garage. All main living spaces and both the primary suite and guest suite are located on the first floor, while only the second guest suite and den/loft are on the second floor. Highlights include a soaring two-story cathedral ceiling, seamless connection between the kitchen and great room, and expansive glass sliders that fill the space with natural light, while neutral finishes provide a harmonious backdrop. Freshly painted walls, versatile floor tiles in the main living areas, and elegant wood-look flooring in the primary and first-floor guest suites for an easy move-in. Step outside to your private screened lanai, complete with a pool, ideal for relaxation or entertaining. The generously sized, low-maintenance yard presents exciting opportunities for gardening, play, and fun with pets. Highlighted features of this home include a newer tile roof (installed December 2020), a newer HVAC system (installed June 2020), and a newer hot water heater with completely upgraded plumbing lines throughout (installed December 2019). Heron Cove consists of 22 single-family detached villas, each offering the land, layout, and privacy of a traditional home, complemented by professional management for select maintenance services such as lawn care—all for a low quarterly fee. Enjoy easy access to Pelican Landing's community center and the attractions along Walden Center Drive, just a short walk or ride away from this convenient location. Pelican Landing boasts a wealth of amenities, including a 34-acre private island beach club, Gulf access sailing, kayaking, and boat ramp. Residents can also take advantage of 12 Har-Tru tennis courts, an attended fitness center, bocce, pickleball, and a variety of scheduled activities. Optional memberships are available at The Nest, featuring 36 holes of championship golf and a recently renovated clubhouse. Don't miss the opportunity to make this exceptional home yours—schedule your tour today!
Location
State FL
County Lee
Area Bn05 - Pelican Landing And North
Rooms
Primary Bedroom Level Master BR Ground
Master Bedroom Master BR Ground
Dining Room Breakfast Bar, Eat-in Kitchen, Formal
Kitchen Kitchen Island, Pantry
Interior
Interior Features Split Bedrooms, Great Room, Den - Study, Guest Bath, Guest Room, Wired for Data, Cathedral Ceiling(s), Entrance Foyer, Pantry, Walk-In Closet(s)
Heating Central Electric
Cooling Ceiling Fan(s), Central Electric
Flooring Carpet, Tile, Vinyl
Window Features Arched,Picture,Sliding
Appliance Dishwasher, Disposal, Dryer, Microwave, Range, Refrigerator/Freezer, Washer
Laundry Inside
Exterior
Exterior Feature Boat Ramp, Dock Lease, Outdoor Shower, Sprinkler Auto
Garage Spaces 2.0
Fence Fenced
Pool In Ground, Concrete, Equipment Stays, Electric Heat, Screen Enclosure
Community Features Golf Non Equity, Beach - Private, Beach Club Included, Bike And Jog Path, Bocce Court, Clubhouse, Community Boat Ramp, Community Gulf Boat Access, Park, Fishing, Fitness Center Attended, Golf, Internet Access, Marina, Pickleball, Playground, Private Beach Pavilion, Private Membership, See Remarks, Street Lights, Tennis Court(s), Volleyball, Boating, Gated, Golf Course, Tennis
Utilities Available Underground Utilities, Cable Available
Waterfront Description None
View Y/N Yes
View Landscaped Area, Preserve, Trees/Woods
Roof Type Tile
Porch Screened Lanai/Porch
Garage Yes
Private Pool Yes
Building
Lot Description Cul-De-Sac
Story 2
Sewer Central
Water Central
Architectural Style See Remarks
Level or Stories Two, 2 Story
Structure Type Concrete Block,Stucco
New Construction No
Others
HOA Fee Include Cable TV,Internet,Irrigation Water,Maintenance Grounds,Legal/Accounting,Manager,Reserve,Security,Street Lights,Street Maintenance
Tax ID 09-47-25-E4-20000.0070
Ownership Single Family
Acceptable Financing Buyer Finance/Cash
Listing Terms Buyer Finance/Cash
Read Less Info
Want to know what your home might be worth? Contact us for a FREE valuation!

Amerivest Pro-Team
yourhome@amerivest.realestateOur team is ready to help you sell your home for the highest possible price ASAP
Bought with Royal Shell Real Estate, Inc.








