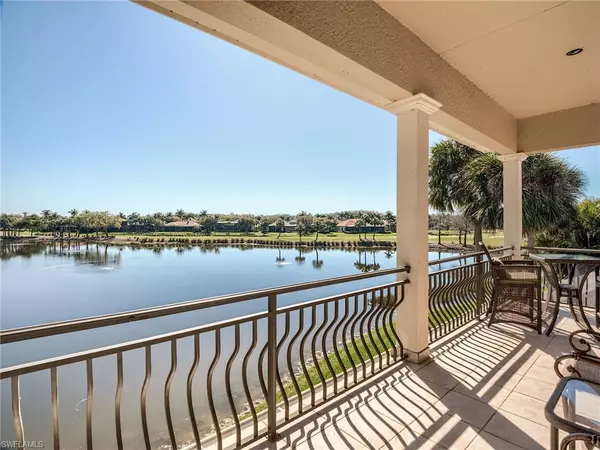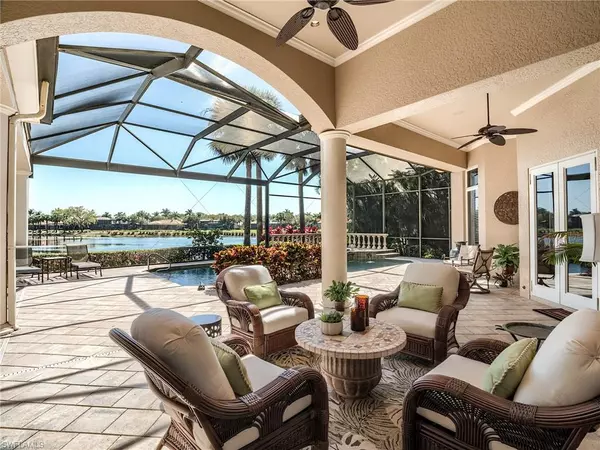$2,700,000
$2,875,000
6.1%For more information regarding the value of a property, please contact us for a free consultation.
3 Beds
4 Baths
4,388 SqFt
SOLD DATE : 10/30/2024
Key Details
Sold Price $2,700,000
Property Type Single Family Home
Sub Type 2 Story,Single Family Residence
Listing Status Sold
Purchase Type For Sale
Square Footage 4,388 sqft
Price per Sqft $615
Subdivision Oakbrook
MLS Listing ID 224048012
Sold Date 10/30/24
Bedrooms 3
Full Baths 3
Half Baths 1
HOA Y/N Yes
Originating Board Bonita Springs
Year Built 2004
Annual Tax Amount $18,761
Tax Year 2023
Lot Size 0.455 Acres
Acres 0.455
Property Description
If you're looking for Luxury, Comfort and Lifestyle this is the home for you.
Enhance your Lifestyle with the availability to purchase an Immediate Full Golf Membership to Shadow Wood Country Club and Gold Membership to the Commons Club. Skip the waitlist. Exciting news at Shadow Wood with Membership approving the construction of a new state of the art Lifestyle Center including 5 indoor pickleball courts, resort style pools, poolside restaurant and bar, 8 new har-tru tennis courts. Shadow Wood Country Club is member owned and has 54 holes of championship golf, tennis, bocce, dining and social activities.
This Luxurious Custom Home built by Frey & Sons sits on a Premier Estate lot at the end of a quiet cul-de-sac in the Oakbrook neighborhood in Shadow Wood at the Brooks. Complete privacy with no homes on the Northeast side of the property. The home has the Very Best Views in Shadow Wood of the lake and the 6th and 7th north golf course fairway and greens.
This fabulous home offers a traditional floor plan with a variety of entertainment spaces for your family and friends. Entering through the foyer your eyes will immediately catch the custom features in the living room including double tray ceiling with crown molding, mitered glass windows, gas fireplace, and wet bar. The den includes custom built-ins, outstanding views and custom closets. There is a gourmet kitchen for the chef in the family with natural gas cooktop and center island for prepping. Formal and casual dining spaces inside and out. 90-degree sliders open from family room out to the spacious lanai. The primary suite has a private entrance to the lanai, sitting room and en-suite bath with soaking tub, dual sinks, water and linen closets. Door exits to a private courtyard with climbing bougainvillea adding a very peaceful serene atmosphere to this beautiful setting. Your guests will love the second-floor suite with a private bedroom, leisure room (which could also be used as a bedroom), en-suite bath and 2 balconies to take in the breathtaking views. Large lanai features gas heated resort style pool and spa with picture screen windows and outdoor kitchen with bar seating and plenty of covered and uncovered spaces.
Hurricane ready with new roof and gutters (2024), impact resistant windows and sliders, protection for the lanai, natural gas, AC systems (2020) and mini-split in single garage.
Start your New Lifestyle today and give me a call for your private tour of this magnificent custom property. Close to airport, beaches, shopping, dining and healthcare.
Location
State FL
County Lee
Area Shadow Wood At The Brooks
Zoning MPD
Rooms
Bedroom Description First Floor Bedroom,Master BR Ground,Master BR Sitting Area,Split Bedrooms
Dining Room Breakfast Bar, Breakfast Room, Formal
Kitchen Built-In Desk, Gas Available, Walk-In Pantry
Ensuite Laundry Laundry in Residence, Laundry Tub
Interior
Interior Features Bar, Built-In Cabinets, Closet Cabinets, Custom Mirrors, Fireplace, Foyer, French Doors, Laundry Tub, Pantry, Pull Down Stairs, Smoke Detectors, Tray Ceiling(s), Volume Ceiling, Walk-In Closet(s), Wet Bar, Window Coverings
Laundry Location Laundry in Residence,Laundry Tub
Heating Central Electric
Flooring Carpet, Tile, Wood
Equipment Auto Garage Door, Cooktop - Gas, Dishwasher, Disposal, Dryer, Grill - Gas, Microwave, Pot Filler, Refrigerator/Icemaker, Safe, Security System, Self Cleaning Oven, Smoke Detector, Tankless Water Heater, Wall Oven, Warming Tray, Washer, Wine Cooler
Furnishings Unfurnished
Fireplace Yes
Window Features Window Coverings
Appliance Gas Cooktop, Dishwasher, Disposal, Dryer, Grill - Gas, Microwave, Pot Filler, Refrigerator/Icemaker, Safe, Self Cleaning Oven, Tankless Water Heater, Wall Oven, Warming Tray, Washer, Wine Cooler
Heat Source Central Electric
Exterior
Exterior Feature Balcony, Screened Lanai/Porch, Outdoor Kitchen
Garage Driveway Paved, Attached
Garage Spaces 3.0
Pool Below Ground, Concrete, Gas Heat, Screen Enclosure
Community Features Clubhouse, Fitness Center, Golf, Putting Green, Restaurant, Sidewalks, Street Lights, Tennis Court(s), Gated
Amenities Available Basketball Court, Barbecue, Beach Club Available, Bike And Jog Path, Bocce Court, Clubhouse, Community Room, Fitness Center, Full Service Spa, Golf Course, Internet Access, Pickleball, Private Beach Pavilion, Private Membership, Putting Green, Restaurant, Sidewalk, Streetlight, Tennis Court(s), Underground Utility
Waterfront Yes
Waterfront Description Lake
View Y/N Yes
View Golf Course, Lake
Roof Type Tile
Parking Type Driveway Paved, Attached
Total Parking Spaces 3
Garage Yes
Private Pool Yes
Building
Lot Description Oversize
Building Description Concrete Block,Stucco, DSL/Cable Available
Story 2
Water Central
Architectural Style Two Story, Single Family
Level or Stories 2
Structure Type Concrete Block,Stucco
New Construction No
Others
Pets Allowed Yes
Senior Community No
Tax ID 03-47-25-E1-08000.0100
Ownership Single Family
Security Features Security System,Smoke Detector(s),Gated Community
Read Less Info
Want to know what your home might be worth? Contact us for a FREE valuation!

Amerivest 4k Pro-Team
yourhome@amerivest.realestateOur team is ready to help you sell your home for the highest possible price ASAP

Bought with The Agency Naples
Get More Information

Real Estate Company







