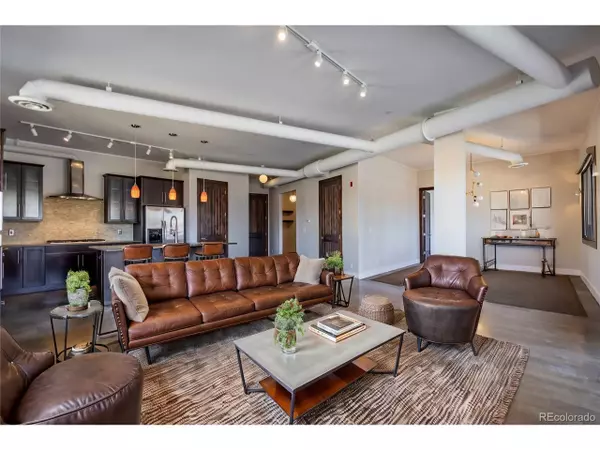$685,000
$725,000
5.5%For more information regarding the value of a property, please contact us for a free consultation.
2 Beds
2 Baths
1,650 SqFt
SOLD DATE : 10/28/2024
Key Details
Sold Price $685,000
Property Type Townhouse
Sub Type Attached Dwelling
Listing Status Sold
Purchase Type For Sale
Square Footage 1,650 sqft
Subdivision Lodo
MLS Listing ID 7570432
Sold Date 10/28/24
Style Ranch
Bedrooms 2
Full Baths 1
Three Quarter Bath 1
HOA Fees $885/mo
HOA Y/N true
Abv Grd Liv Area 1,650
Originating Board REcolorado
Year Built 1896
Annual Tax Amount $4,086
Property Description
Spectacular city views and night lights of Downtown Denver, this corner Penthouse Loft offers the best of city living with a calming and welcoming vibe inside. Location! Location! Location! Overlooking Coors Field, home of the Colorado Rockies, and incredible Mountain views. From the ambiance inside to the spacious outdoor balcony, you'll want to call this home. Gleaming wood floors, high ceilings, open plan living, ample west facing windows to allow the natural light to flow through and two sets of French Doors are just a few special features you are sure to appreciate. Step into the chef's kitchen where you will find a generous kitchen island, breakfast bar seating, Stainless Steel appliances, gas range, stone backsplash, pendant lighting and a large pantry. The primary bedroom suite offers a spa like bathroom with a spacious walk-in shower and soaker tub. Continue through the loft where you will find the secondary bedroom with a stylish skylight, office nook, 3/4 bathroom and laundry area (washer + dryer included). Rare opportunity to live on the penthouse floor (4th floor) where there are only two units which means no footsteps above you and only 1 shared wall. Secured Community Parking Garage is located on the ground floor of the building and includes 1 parking space for Unit 402. Sit back, relax and enjoy evening sunsets on your private outdoor balcony or host a gathering of friends and family. The city lifestyle is at your front door with nearby restaurants, McGregor Square, Union Station and much more.
Location
State CO
County Denver
Community Elevator
Area Metro Denver
Rooms
Primary Bedroom Level Main
Master Bedroom 12x17
Bedroom 2 Main 11x12
Interior
Interior Features Study Area, Eat-in Kitchen, Open Floorplan, Pantry, Walk-In Closet(s), Loft, Kitchen Island
Heating Forced Air
Cooling Central Air
Fireplaces Type Living Room, Single Fireplace
Fireplace true
Window Features Window Coverings,Double Pane Windows
Appliance Dishwasher, Refrigerator, Washer, Dryer, Microwave, Disposal
Laundry Main Level
Exterior
Exterior Feature Balcony
Garage Spaces 1.0
Community Features Elevator
Utilities Available Natural Gas Available, Electricity Available, Cable Available
Waterfront false
Roof Type Other
Street Surface Paved
Handicap Access No Stairs, Accessible Elevator Installed
Building
Story 1
Sewer City Sewer, Public Sewer
Water City Water
Level or Stories One
Structure Type Brick/Brick Veneer
New Construction false
Schools
Elementary Schools Wyatt
Middle Schools Whittier E-8
High Schools East
School District Denver 1
Others
HOA Fee Include Trash,Snow Removal,Maintenance Structure,Water/Sewer,Hazard Insurance
Senior Community false
SqFt Source Assessor
Special Listing Condition Private Owner
Read Less Info
Want to know what your home might be worth? Contact us for a FREE valuation!

Amerivest Pro-Team
yourhome@amerivest.realestateOur team is ready to help you sell your home for the highest possible price ASAP

Bought with LIV Sotheby's International Realty
Get More Information

Real Estate Company







