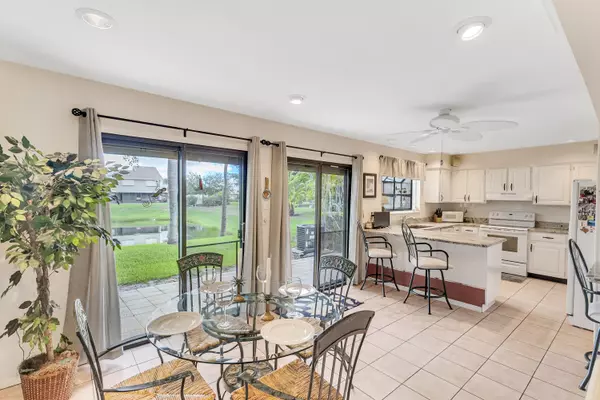$305,000
$315,000
3.2%For more information regarding the value of a property, please contact us for a free consultation.
3 Beds
3 Baths
1,551 SqFt
SOLD DATE : 10/29/2024
Key Details
Sold Price $305,000
Property Type Townhouse
Sub Type Townhouse
Listing Status Sold
Purchase Type For Sale
Square Footage 1,551 sqft
Price per Sqft $196
MLS Listing ID 1017109
Sold Date 10/29/24
Style Villa
Bedrooms 3
Full Baths 2
Half Baths 1
HOA Fees $159/qua
HOA Y/N Yes
Total Fin. Sqft 1551
Originating Board Space Coast MLS (Space Coast Association of REALTORS®)
Year Built 1981
Annual Tax Amount $727
Tax Year 2023
Lot Size 2,874 Sqft
Acres 0.07
Property Description
Embrace the Florida lifestyle in this inviting villa, perfect for snowbirds and newcomers alike. Ground floor complete with easy to care for tile. Updated granite kitchen counters and white cabinets give a timeless look. Double glass sliding doors lead to the tranquil lake and outdoor patio/garden. Enjoy privacy with all of the bedrooms upstairs. Oversized owner's suite with window seat for reading. Roof replaced in 2019, AC 2021 and water heater 2024 . Whether you seek a seasonal escape or a permanent residence, seize the opportunity to make this spacious townhome your own. Schedule your viewing today and start living your Florida dream!
Location
State FL
County St. Lucie
Area 906 - St Lucie County
Direction From US 1, Go West on SE Veterans Memorial Parkway, go left on Midport Rd, Right SE Colchester Cir SE, continue onto SE Talbrook Ct., and right on SE Ashville Ct, property is on the left
Rooms
Master Bedroom Second
Bedroom 2 Second
Living Room First
Dining Room First
Kitchen First
Interior
Interior Features Ceiling Fan(s), Kitchen Island, Skylight(s), Vaulted Ceiling(s), Walk-In Closet(s)
Heating Central, Electric
Cooling Central Air, Electric
Flooring Carpet, Tile
Furnishings Negotiable
Appliance Dishwasher, Dryer, Electric Cooktop, Electric Oven, Electric Water Heater, Microwave, Refrigerator, Washer
Laundry In Unit, Lower Level
Exterior
Exterior Feature Storm Shutters
Parking Features Attached, Garage, Garage Door Opener
Garage Spaces 1.0
Pool Community, In Ground
Utilities Available Cable Available, Electricity Connected, Sewer Connected, Water Connected
Amenities Available Basketball Court, Clubhouse, Maintenance Grounds, Management - Full Time, Shuffleboard Court, Tennis Court(s)
Waterfront Description Lake Front,Pond
View Lake, Pond
Roof Type Shingle
Present Use Residential,Single Family
Street Surface Paved
Porch Front Porch, Patio
Road Frontage Private Road
Garage Yes
Building
Lot Description Dead End Street, Sprinklers In Front, Sprinklers In Rear
Faces Southeast
Story 2
Sewer Public Sewer
Water Public
Architectural Style Villa
Level or Stories Two
New Construction No
Others
HOA Name Villas of Village Green
HOA Fee Include Maintenance Grounds,Maintenance Structure
Senior Community No
Tax ID 3422-581-0139-000-4
Security Features Smoke Detector(s)
Acceptable Financing Cash, Conventional, FHA, VA Loan
Listing Terms Cash, Conventional, FHA, VA Loan
Special Listing Condition Standard
Read Less Info
Want to know what your home might be worth? Contact us for a FREE valuation!

Amerivest Pro-Team
yourhome@amerivest.realestateOur team is ready to help you sell your home for the highest possible price ASAP

Bought with Dale Sorensen Real Estate Inc.








