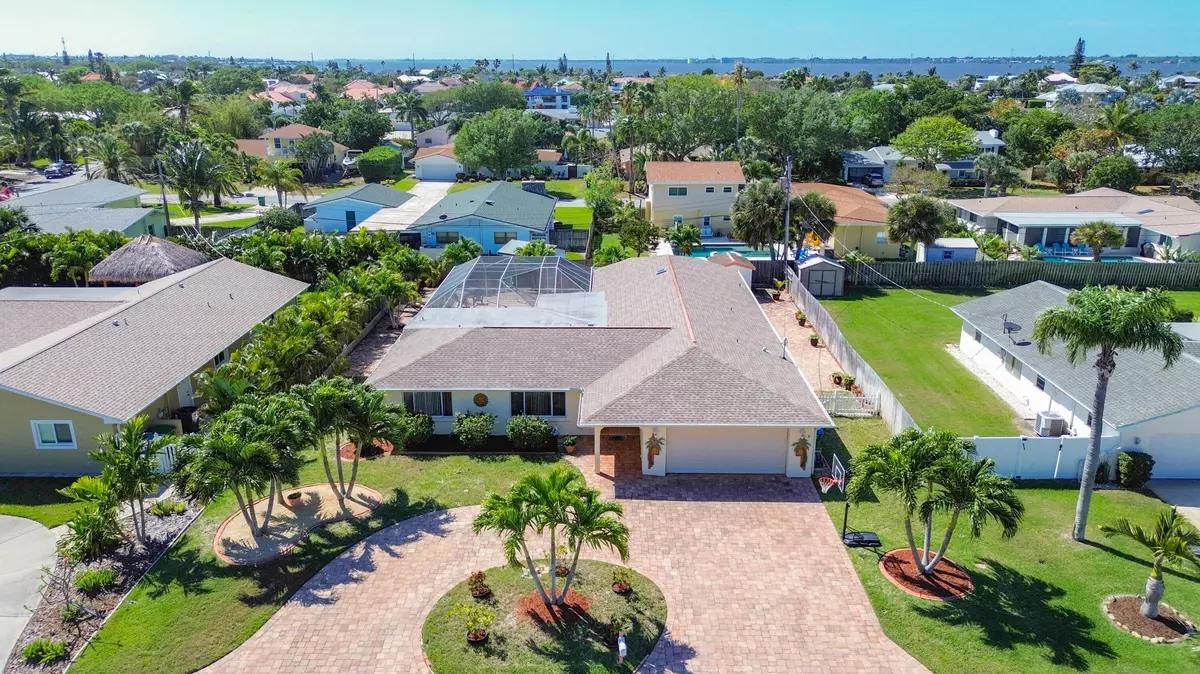$849,000
$849,000
For more information regarding the value of a property, please contact us for a free consultation.
5 Beds
4 Baths
2,373 SqFt
SOLD DATE : 10/24/2024
Key Details
Sold Price $849,000
Property Type Single Family Home
Sub Type Single Family Residence
Listing Status Sold
Purchase Type For Sale
Square Footage 2,373 sqft
Price per Sqft $357
Subdivision No Subdivision
MLS Listing ID 1008374
Sold Date 10/24/24
Style Ranch
Bedrooms 5
Full Baths 4
HOA Y/N No
Total Fin. Sqft 2373
Originating Board Space Coast MLS (Space Coast Association of REALTORS®)
Year Built 1986
Annual Tax Amount $4,714
Tax Year 2023
Lot Size 0.260 Acres
Acres 0.26
Lot Dimensions 90' X 125'
Property Description
MOTIVATED SELLER ... Immaculately maintained move in ready home located in the heart of the Town of Melbourne Beach. Located just a short walk or golf cart ride to the A-rated Gemini Elementary School, public library, parks, public beach access, river with public boat ramp access, newly renovated Spessard Holland Golf Course and so much more. This uniquely designed home boasts five bedrooms and four full bathrooms. Attached separate living quarters features a separate entrance with its own living space allowing for multigenerational living or a private home office space. Two sets of pocket sliders open to a screened pool lanai with outside bathroom and shower allowing for indoor/outdoor living which overlooks the low maintenance backyard with pavers. Don't miss out on a great opportunity to live in the quaint Town of Melbourne Beach. Owner is a licensed real estate agent.
Location
State FL
County Brevard
Area 384-Indialantic/Melbourne Beach
Direction From US 192/5th Avenue in Indialantic, make a right heading south onto A1A/Miramar Avenue. Once you enter the town of Melbourne Beach, continue on A1A/Oak Street straight through the traffic light at Ocean Avenue. Make a right onto Surf Road. House is the 5th house on the left.
Interior
Interior Features Breakfast Bar, In-Law Floorplan, Skylight(s), Split Bedrooms, Vaulted Ceiling(s), Walk-In Closet(s)
Heating Electric
Cooling Central Air
Flooring Tile
Furnishings Unfurnished
Appliance Convection Oven, Dishwasher, Disposal, Double Oven, Electric Oven, Electric Range, Electric Water Heater, Plumbed For Ice Maker, Refrigerator
Laundry Electric Dryer Hookup, Washer Hookup
Exterior
Exterior Feature Outdoor Shower
Parking Features Circular Driveway, Garage
Garage Spaces 2.0
Fence Back Yard, Chain Link, Wood
Pool In Ground, Private, Screen Enclosure
Utilities Available Cable Available, Cable Connected, Electricity Available, Electricity Connected, Sewer Available, Sewer Connected, Water Available, Water Connected
View Pool
Roof Type Shingle
Present Use Single Family
Street Surface Asphalt
Porch Covered, Front Porch, Patio, Screened
Road Frontage City Street
Garage Yes
Building
Lot Description Few Trees, Sprinklers In Front
Faces North
Story 1
Sewer Public Sewer
Water Public
Architectural Style Ranch
Level or Stories One
Additional Building Shed(s)
New Construction No
Schools
Elementary Schools Gemini
High Schools Melbourne
Others
Senior Community No
Tax ID 28-38-07-Fz-39-3
Acceptable Financing Cash, Conventional, FHA, VA Loan
Listing Terms Cash, Conventional, FHA, VA Loan
Special Listing Condition Homestead, Owner Licensed RE
Read Less Info
Want to know what your home might be worth? Contact us for a FREE valuation!

Amerivest Pro-Team
yourhome@amerivest.realestateOur team is ready to help you sell your home for the highest possible price ASAP

Bought with Compass Florida, LLC








