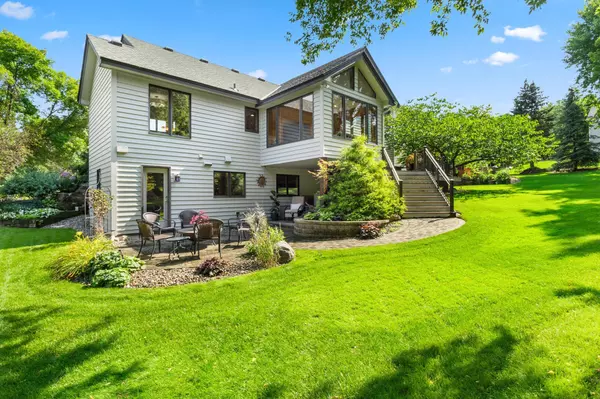$550,000
$554,900
0.9%For more information regarding the value of a property, please contact us for a free consultation.
3 Beds
4 Baths
3,720 SqFt
SOLD DATE : 10/25/2024
Key Details
Sold Price $550,000
Property Type Single Family Home
Sub Type Single Family Residence
Listing Status Sold
Purchase Type For Sale
Square Footage 3,720 sqft
Price per Sqft $147
Subdivision Oak Ridge
MLS Listing ID 6596432
Sold Date 10/25/24
Bedrooms 3
Full Baths 3
Half Baths 1
Year Built 1990
Annual Tax Amount $7,450
Tax Year 2024
Contingent None
Lot Size 0.460 Acres
Acres 0.46
Lot Dimensions 78x225x108x273
Property Description
Welcome to 1009 Crystal Lake Road W, a stunning entertainer's dream home in a prime location! This beautifully designed residence offers 3,720 finished square feet of living space across four levels, showcasing exquisite craftsmanship and luxurious amenities throughout.
As you step inside, you'll be captivated by the oak-built cabinetry and rich oak hardwood flooring that grace the main level. The high vaulted ceilings create a spacious and airy atmosphere, complemented by a gourmet center island kitchen with stainless steel appliances, granite countertops, and ample storage.
The main level also features two well-appointed offices, perfect for remote work or study. The elegant dining room, with its 12-foot vaulted ceiling, provides an ideal setting for formal gatherings. The family room, complete with a cozy fireplace and patio doors, opens onto a large deck overlooking the park-like backyard. Enjoy year-round relaxation in the vaulted sunroom with picturesque views.
The private master suite is a true retreat, featuring a high vaulted ceiling, a generous walk-in closet, and a luxurious en-suite bath. Two additional guest rooms share a beautifully tiled full bath, offering comfort and convenience for family and visitors.
The lower walk-out level is designed for entertainment, boasting a spacious family room/game room with custom built-in cabinetry and a media center. Access to the backyard is available from three different levels, leading to expansive decks and a patio, perfect for outdoor entertaining.
The basement level adds even more versatility with a large flex room and an exercise room, providing ample space for all your lifestyle needs.
Located in the highly sought-after Lakeville School District and with easy access to freeways, shopping, and entertainment, this home offers the perfect blend of luxury and convenience. Don't miss your chance to make 1009 Crystal Lake Road W your forever home!
Location
State MN
County Dakota
Zoning Residential-Single Family
Rooms
Basement Block, Daylight/Lookout Windows, Drain Tiled, Drainage System, Finished, Full, Storage Space, Sump Pump, Tile Shower, Walkout
Dining Room Breakfast Bar, Eat In Kitchen, Separate/Formal Dining Room
Interior
Heating Forced Air
Cooling Central Air
Fireplaces Number 1
Fireplaces Type Family Room, Gas
Fireplace Yes
Appliance Air-To-Air Exchanger, Cooktop, Dishwasher, Disposal, Dryer, Gas Water Heater, Microwave, Refrigerator, Stainless Steel Appliances, Wall Oven, Washer, Water Softener Owned
Exterior
Parking Features Attached Garage, Asphalt, Garage Door Opener
Garage Spaces 3.0
Fence Partial, Privacy, Wood
Pool None
Roof Type Age 8 Years or Less,Asphalt,Pitched
Building
Lot Description Tree Coverage - Medium
Story Four or More Level Split
Foundation 1554
Sewer City Sewer/Connected
Water City Water/Connected
Level or Stories Four or More Level Split
Structure Type Cedar
New Construction false
Schools
School District Lakeville
Read Less Info
Want to know what your home might be worth? Contact us for a FREE valuation!

Amerivest Pro-Team
yourhome@amerivest.realestateOur team is ready to help you sell your home for the highest possible price ASAP








