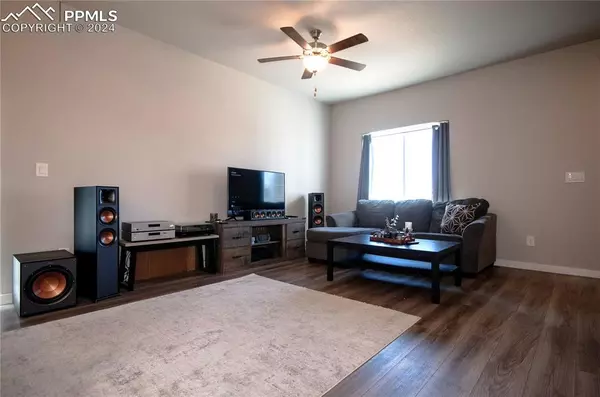$490,250
$494,500
0.9%For more information regarding the value of a property, please contact us for a free consultation.
4 Beds
4 Baths
2,530 SqFt
SOLD DATE : 10/23/2024
Key Details
Sold Price $490,250
Property Type Single Family Home
Sub Type Single Family
Listing Status Sold
Purchase Type For Sale
Square Footage 2,530 sqft
Price per Sqft $193
MLS Listing ID 6764257
Sold Date 10/23/24
Style 2 Story
Bedrooms 4
Full Baths 3
Half Baths 1
Construction Status Existing Home
HOA Fees $125/mo
HOA Y/N Yes
Year Built 2021
Annual Tax Amount $1,843
Tax Year 2022
Lot Size 3,850 Sqft
Property Description
~ VA Assumable! Modern two-story home with four bedrooms, four bathrooms, and a two-car garage at the end of the street so you can enjoy more views and privacy! You'll love this Urban collection home with an array of new and convenient shopping and restaurants coming to the surrounding neighborhood. This home is light and bright with lots of sunshine and contemporary interior colors! Large kitchen with stainless steel appliances to include the refrigerator and a gas range, closet pantry and granite countertops. Cohesive flooring on the entire main level throughout the living room, dining room, kitchen and half bath, tall ceilings and an impressive eight-front door! The large master suite is located upstairs along with two more bedrooms, a full bathroom, a laundry room and a loft with balcony access to enjoy the view! Fully finished basement with a fourth bedroom, another full bathroom and a spacious family room. This expansive home has so many comfortable places to hang out from the basement rec room to the loft ~
Location
State CO
County El Paso
Area The Nook At Shiloh Mesa
Interior
Interior Features 6-Panel Doors, 9Ft + Ceilings, Great Room
Cooling Ceiling Fan(s), Central Air
Flooring Carpet, Tile, Luxury Vinyl
Fireplaces Number 1
Fireplaces Type None
Laundry Electric Hook-up, Upper
Exterior
Garage Attached
Garage Spaces 2.0
Fence Other
Community Features Hiking or Biking Trails, Parks or Open Space
Utilities Available Electricity Connected, Natural Gas Available
Roof Type Composite Shingle
Building
Lot Description Level, Mountain View, View of Pikes Peak
Foundation Full Basement
Builder Name Aspen View Homes
Water Municipal
Level or Stories 2 Story
Finished Basement 95
Structure Type Frame
Construction Status Existing Home
Schools
Middle Schools Skyview
High Schools Vista Ridge
School District Falcon-49
Others
Special Listing Condition Not Applicable
Read Less Info
Want to know what your home might be worth? Contact us for a FREE valuation!

Amerivest 4k Pro-Team
yourhome@amerivest.realestateOur team is ready to help you sell your home for the highest possible price ASAP

Get More Information

Real Estate Company







