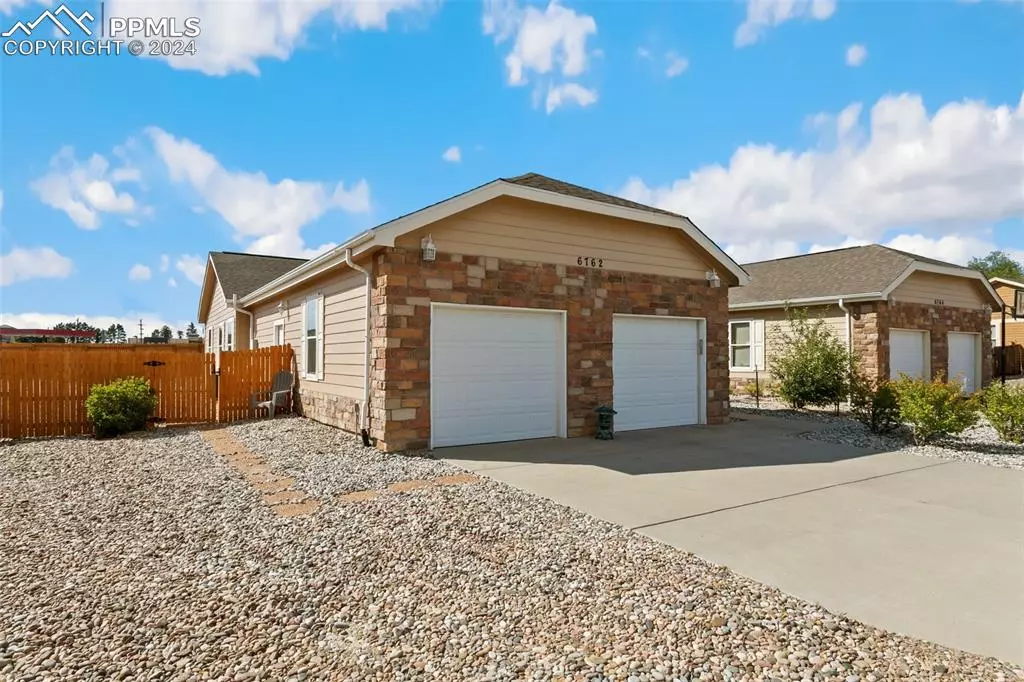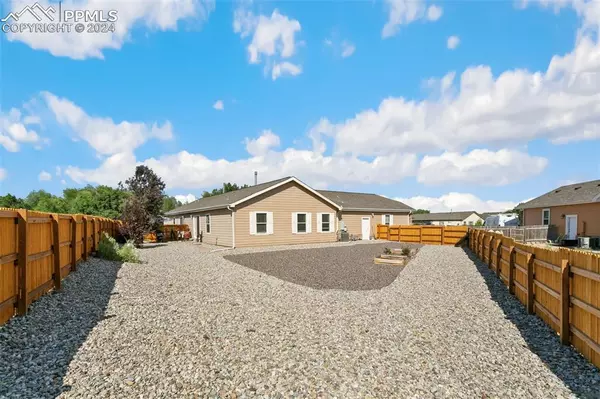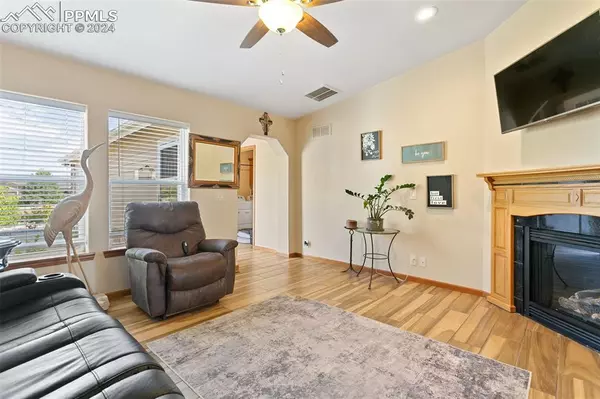$384,000
$389,000
1.3%For more information regarding the value of a property, please contact us for a free consultation.
3 Beds
2 Baths
1,260 SqFt
SOLD DATE : 10/24/2024
Key Details
Sold Price $384,000
Property Type Single Family Home
Sub Type Single Family
Listing Status Sold
Purchase Type For Sale
Square Footage 1,260 sqft
Price per Sqft $304
MLS Listing ID 5679086
Sold Date 10/24/24
Style Ranch
Bedrooms 3
Full Baths 2
Construction Status Existing Home
HOA Fees $15/ann
HOA Y/N Yes
Year Built 2005
Annual Tax Amount $2,219
Tax Year 2022
Lot Size 8,738 Sqft
Property Description
Discover the perfect blend of comfort and convenience in this charming ranch home located in the serene community of Peyton, Colorado. This delightful single-level residence boasts 3 spacious bedrooms and 2 well-appointed bathrooms, ideal for both family living and entertaining guests.
As you step inside, you'll be greeted by an open and airy floor plan that seamlessly connects the living, dining, and kitchen areas. The bright and inviting living room features large windows that flood the space with natural light, creating a warm and welcoming atmosphere. The kitchen is equipped with modern appliances, ample counter space, and plenty of storage. The master bedroom offers a peaceful retreat with an en-suite bathroom for added privacy and convenience. The additional two bedrooms are generously sized, perfect for children, guests, or a home office.
One of the standout features of this home is its expansive backyard. Whether you enjoy gardening, hosting summer barbecues, or simply relaxing in the fresh Colorado air, this large outdoor space provides endless possibilities. Situated in the tranquil town of Peyton, you'll enjoy the benefits of a quiet, rural setting while still being within easy reach of Colorado Springs. This home is perfect for those seeking the charm of country living with the modern amenities and conveniences of a well-designed ranch home.
Don't miss the opportunity to make this Peyton gem your own!
Location
State CO
County El Paso
Area Falcon Vista
Interior
Interior Features 6-Panel Doors
Cooling Ceiling Fan(s), Central Air
Flooring Carpet, Ceramic Tile, Luxury Vinyl
Fireplaces Number 1
Fireplaces Type Gas
Laundry Main
Exterior
Parking Features Attached
Garage Spaces 2.0
Fence Front, Rear
Community Features Club House, Fitness Center, Hiking or Biking Trails, Parks or Open Space, Playground Area, Pool
Utilities Available Cable Available, Electricity Connected, Natural Gas Connected
Roof Type Composite Shingle
Building
Lot Description Level
Foundation Crawl Space
Water Assoc/Distr
Level or Stories Ranch
Structure Type UBC/IBC/IRC Standard Modular
Construction Status Existing Home
Schools
School District Falcon-49
Others
Special Listing Condition Sold As Is
Read Less Info
Want to know what your home might be worth? Contact us for a FREE valuation!

Amerivest Pro-Team
yourhome@amerivest.realestateOur team is ready to help you sell your home for the highest possible price ASAP









