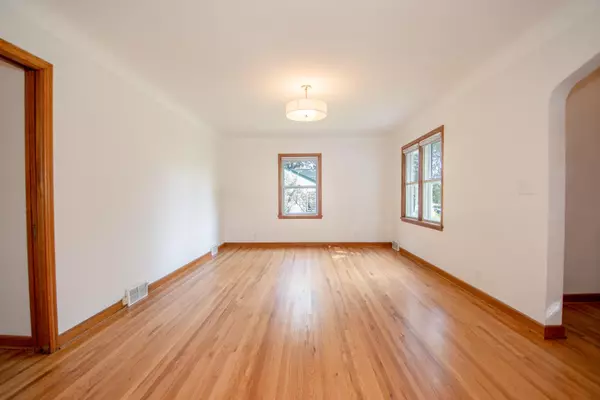$320,000
$309,900
3.3%For more information regarding the value of a property, please contact us for a free consultation.
3 Beds
2 Baths
1,314 SqFt
SOLD DATE : 10/24/2024
Key Details
Sold Price $320,000
Property Type Single Family Home
Sub Type Single Family Residence
Listing Status Sold
Purchase Type For Sale
Square Footage 1,314 sqft
Price per Sqft $243
Subdivision Sunrise Heights
MLS Listing ID 6573997
Sold Date 10/24/24
Bedrooms 3
Full Baths 1
Half Baths 1
Year Built 1945
Annual Tax Amount $3,664
Tax Year 2024
Contingent None
Lot Size 0.260 Acres
Acres 0.26
Lot Dimensions 75x150
Property Description
CLASSIC, CLEAN, & BEAUTIFUL 1945 Cape Cod style home. You'll love the welcoming curb appeal, original architectural details, abundance of windows & light, rear walkout, gleaming hardwood floors, PLUS remodeled kitchen & baths! Bright & airy living room with elegant cove and plaster ceilings, spacious separate formal dining room with arched doorways, a charming kitchen featuring a combination of mid-century and modern decor with quartz counters, stainless steel appliances, tile flooring and backsplash, and vintage cabinets and doors. Finishing the main floor is a sleek 1/2 bath with floor to ceiling wood accent wall, and a main floor bedroom with walk-in closet. Upper level offers an open staircase leading to 2 generous sized bedrooms - both with hardwood floors and an updated full bath with unique hexagon tile flooring and glass shower doors. Expansive lot with wood privacy fence, huge level backyard, 2 car tandem garage with rear screen porch off the back..a perfect summer outdoor entertaining area - plus a storage shed. Roof and water heater 2020, front door 2021, fence 2019, garage door opener/dishwasher/gas stove 2024, updated plumbing & electric, new main plumbing line out to street 2018. Ultra convenient neighborhood to local eats/shops, parks, schools, Hwy 36, easy access to downtowns. Roseville #623 Schools. SHARP!
Location
State MN
County Ramsey
Zoning Residential-Single Family
Rooms
Basement Full, Unfinished
Dining Room Separate/Formal Dining Room
Interior
Heating Forced Air
Cooling Central Air
Fireplace No
Appliance Dishwasher, Dryer, Exhaust Fan, Range, Refrigerator, Stainless Steel Appliances, Washer
Exterior
Garage Detached, Asphalt, Garage Door Opener, Tandem
Garage Spaces 2.0
Fence Chain Link, Full, Privacy, Wood
Roof Type Age 8 Years or Less,Asphalt
Parking Type Detached, Asphalt, Garage Door Opener, Tandem
Building
Lot Description Public Transit (w/in 6 blks), Tree Coverage - Light
Story One and One Half
Foundation 786
Sewer City Sewer/Connected
Water City Water/Connected
Level or Stories One and One Half
Structure Type Vinyl Siding
New Construction false
Schools
School District Roseville
Read Less Info
Want to know what your home might be worth? Contact us for a FREE valuation!

Amerivest Pro-Team
yourhome@amerivest.realestateOur team is ready to help you sell your home for the highest possible price ASAP
Get More Information

Real Estate Company







