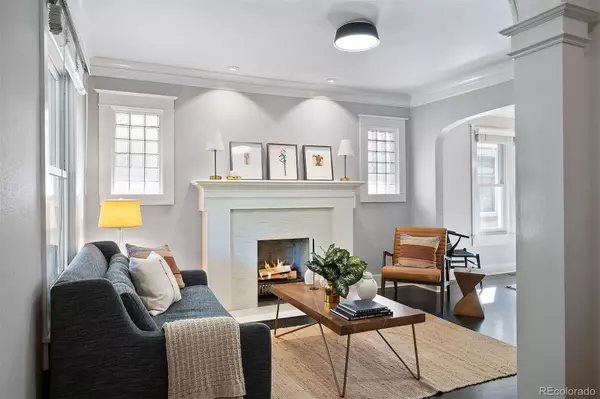$1,175,000
$1,125,000
4.4%For more information regarding the value of a property, please contact us for a free consultation.
3 Beds
3 Baths
2,241 SqFt
SOLD DATE : 10/23/2024
Key Details
Sold Price $1,175,000
Property Type Single Family Home
Sub Type Single Family Residence
Listing Status Sold
Purchase Type For Sale
Square Footage 2,241 sqft
Price per Sqft $524
Subdivision Washington Park West
MLS Listing ID 3379409
Sold Date 10/23/24
Style Bungalow
Bedrooms 3
Full Baths 1
Three Quarter Bath 2
HOA Y/N No
Abv Grd Liv Area 1,163
Originating Board recolorado
Year Built 1917
Annual Tax Amount $5,347
Tax Year 2023
Lot Size 4,791 Sqft
Acres 0.11
Property Description
Adorable bungalow, just one block off Denver's treasured Washington Park with its 2.3 mile perimeter loop, tennis courts, 2 lakes and 155 acres of wide open green space. This charming home has been exceptionally well-maintained by its owner over the last decade, including gorgeous dark wood floors in great condition, brand new roof, manicured yard (with fruit bearing pear tree), central air conditioning and a lovely covered front porch that has been freshly painted. The living room (with fireplace) and dining area are filled with sunlight. The kitchen with its granite countertops and breakfast bar leads to a pretty backyard with vine-covered pergola for al fresco dining, raised garden beds for those with a green thumb and plenty of grass for kids and dogs. The main floor has two generously-sized bedrooms - each with its own bathroom, and the basement has an additional spacious bedroom, egress window and its own 3/4 bathroom. Work from home is easy in the basement office that is light and bright with room for everything. And the basement family room with wet bar and fresh carpeting will be a favorite spot for lounging with friends and family. The two car garage is detached from the home and next to it is an additional parking spot for an extra car. Wash Perk Coffee House, Whole Foods, Sushi Den and Pearl Street Farmer's Market are all close by. Come take a look!
Location
State CO
County Denver
Zoning U-SU-B
Rooms
Basement Full
Main Level Bedrooms 2
Interior
Interior Features Eat-in Kitchen, Granite Counters, Primary Suite, Wet Bar
Heating Forced Air, Natural Gas
Cooling Central Air
Flooring Tile, Wood
Fireplaces Number 1
Fireplaces Type Living Room
Fireplace Y
Appliance Cooktop, Dishwasher, Disposal, Dryer, Humidifier, Range, Refrigerator, Washer
Exterior
Exterior Feature Garden, Private Yard
Garage Spaces 2.0
Fence Full
Roof Type Composition
Total Parking Spaces 2
Garage No
Building
Lot Description Irrigated, Level, Sprinklers In Front, Sprinklers In Rear
Sewer Public Sewer
Water Public
Level or Stories One
Structure Type Frame,Stucco
Schools
Elementary Schools Steele
Middle Schools Merrill
High Schools South
School District Denver 1
Others
Senior Community No
Ownership Individual
Acceptable Financing Cash, Conventional
Listing Terms Cash, Conventional
Special Listing Condition None
Read Less Info
Want to know what your home might be worth? Contact us for a FREE valuation!

Amerivest Pro-Team
yourhome@amerivest.realestateOur team is ready to help you sell your home for the highest possible price ASAP

© 2025 METROLIST, INC., DBA RECOLORADO® – All Rights Reserved
6455 S. Yosemite St., Suite 500 Greenwood Village, CO 80111 USA
Bought with KENTWOOD REAL ESTATE DTC, LLC








