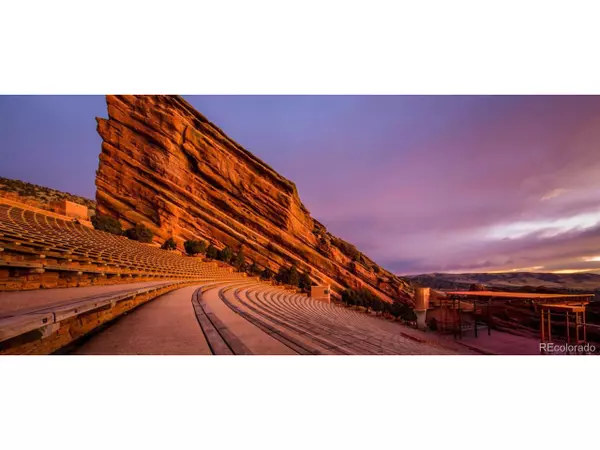$1,067,400
$1,084,900
1.6%For more information regarding the value of a property, please contact us for a free consultation.
5 Beds
4 Baths
3,010 SqFt
SOLD DATE : 10/23/2024
Key Details
Sold Price $1,067,400
Property Type Single Family Home
Sub Type Residential-Detached
Listing Status Sold
Purchase Type For Sale
Square Footage 3,010 sqft
Subdivision Red Rocks Ranch
MLS Listing ID 2319888
Sold Date 10/23/24
Bedrooms 5
Full Baths 2
Three Quarter Bath 2
HOA Fees $56/mo
HOA Y/N true
Abv Grd Liv Area 3,010
Originating Board REcolorado
Year Built 2024
Annual Tax Amount $13,735
Lot Size 10,454 Sqft
Acres 0.24
Property Description
Anticipated completion August 2024. This stunning Aspen 2-story is on a cul-de-sac and features, 5 beds (4 upper and 1 main), 4 baths (3 upper & 1 main), laundry, great room, kitchen, unfinished basement for your future expansion, 2 + 1 car garages and more. Beautiful finishes and upgrades throughout including stainless steel appliances, luxury vinyl plank floors, covered back patio and more. Lennar provides the latest in energy efficiency and state of the art technology with several fabulous floorplans to choose from. Energy efficiency, and technology seamlessly blended with luxury to make your new house a home. Red Rocks Ranch offers single family homes for every lifestyle. Close to dining, shopping, entertainment and other amenities. Welcome Home! Photos and walkthrough tour are a model only and subject to change.
Location
State CO
County Jefferson
Community Park, Hiking/Biking Trails
Area Metro Denver
Zoning RES
Rooms
Basement Full, Unfinished
Primary Bedroom Level Upper
Master Bedroom 16x15
Bedroom 2 Upper 12x11
Bedroom 3 Main 11x12
Bedroom 4 Upper 11x11
Bedroom 5 Upper 11x11
Interior
Interior Features Pantry, Walk-In Closet(s), Loft, Jack & Jill Bathroom, Kitchen Island
Heating Forced Air
Cooling Central Air
Window Features Double Pane Windows
Appliance Dishwasher, Refrigerator, Microwave, Disposal
Laundry Upper Level
Exterior
Garage Spaces 3.0
Community Features Park, Hiking/Biking Trails
Utilities Available Natural Gas Available, Electricity Available, Cable Available
Roof Type Composition
Street Surface Paved
Porch Patio
Building
Lot Description Gutters, Cul-De-Sac
Story 2
Foundation Slab
Sewer City Sewer, Public Sewer
Water City Water
Level or Stories Two
Structure Type Wood/Frame,Other
New Construction true
Schools
Elementary Schools Hutchinson
Middle Schools Dunstan
High Schools Green Mountain
School District Jefferson County R-1
Others
HOA Fee Include Trash
Senior Community false
SqFt Source Plans
Special Listing Condition Builder
Read Less Info
Want to know what your home might be worth? Contact us for a FREE valuation!

Amerivest Pro-Team
yourhome@amerivest.realestateOur team is ready to help you sell your home for the highest possible price ASAP

Bought with NON MLS PARTICIPANT








