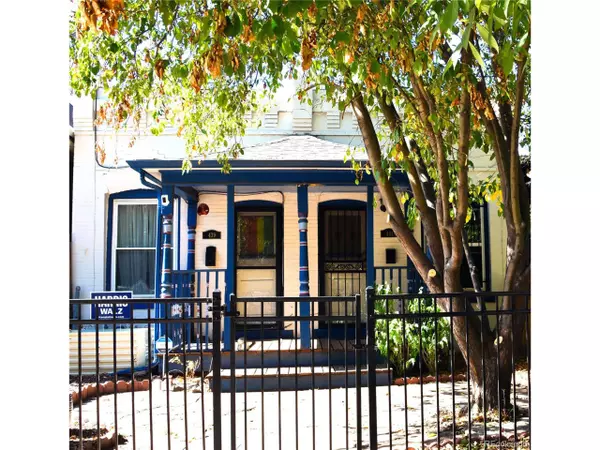$430,000
$440,000
2.3%For more information regarding the value of a property, please contact us for a free consultation.
1 Bed
2 Baths
880 SqFt
SOLD DATE : 10/23/2024
Key Details
Sold Price $430,000
Property Type Townhouse
Sub Type Attached Dwelling
Listing Status Sold
Purchase Type For Sale
Square Footage 880 sqft
Subdivision Baker
MLS Listing ID 1766757
Sold Date 10/23/24
Style Victorian,Ranch
Bedrooms 1
Full Baths 1
Half Baths 1
HOA Y/N false
Abv Grd Liv Area 880
Originating Board REcolorado
Year Built 1890
Annual Tax Amount $1,829
Lot Size 1,742 Sqft
Acres 0.04
Property Description
Stylish Urban Retreat in Prime Location
Welcome to your beautifully updated home that seamlessly blends modern convenience with timeless charm. This captivating property features an open floorplan designed for maximizing space, with engineered birch hardwood floors and abundant built-in storage.
Enjoy quality craftsmanship throughout, from solid wood doors to elegant barn and pocket doors. Central AC-a rarity in homes like this-ensures year-round comfort, complemented by a new (2022) tankless electric water heater and a newer furnace (2023).
The spacious kitchen is a chef's dream, showcasing quartz countertops, chic glass tile, and semi-custom cabinets that offer ample storage, including built-in pull-outs for garbage and recycling, as well as broom and mop storage. A 5-burner gas stove with a convection oven and warmer tray makes this any chef's delight.
Retreat to the stylish full bath, featuring a luxurious clawfoot tub with period-replica nickel-plated fixtures, marble tile, and a marble sink counter for a spa-like experience.
The bedroom offers a custom queen-size Murphy bed with integrated shelving and storage that doubles as a desk. Built-in wardrobe with six drawers and hanging space reveals exposed brick, adding character. A separate closet and convenient washer/dryer hookup make this space both functional and cozy.
The impressive 2022 addition includes a half bath for guests, featuring slip-resistant porcelain tile and a stylish pedestal sink. The versatile studio space boasts a mini-split heat/AC system (added 2022) and another queen-size Murphy bed, perfect for guests, an office, or an art studio. Large French doors open to the backyard, inviting natural light and fresh air.
Situated on a quiet residential street, this home is ideally located between the Santa Fe Art District and Broadway, with countless bars, restaurants, and small museums nearby. Enjoy easy access to 6th Avenue and I-25, placing you at the heart of Denver!
Location
State CO
County Denver
Area Metro Denver
Zoning U-RH-2.5
Rooms
Other Rooms Outbuildings
Basement Crawl Space
Primary Bedroom Level Main
Interior
Interior Features Kitchen Island
Heating Forced Air
Cooling Central Air, Ceiling Fan(s)
Appliance Self Cleaning Oven, Dishwasher, Refrigerator, Microwave
Exterior
Exterior Feature Private Yard
Fence Fenced
Roof Type Flat
Street Surface Paved
Handicap Access Level Lot, No Stairs
Porch Patio
Building
Lot Description Level
Faces East
Story 1
Sewer City Sewer, Public Sewer
Water City Water
Level or Stories One
Structure Type Brick/Brick Veneer
New Construction false
Schools
Elementary Schools Dcis At Fairmont
Middle Schools Kipp Sunshine Peak Academy
High Schools West
School District Denver 1
Others
Senior Community false
SqFt Source Assessor
Special Listing Condition Private Owner
Read Less Info
Want to know what your home might be worth? Contact us for a FREE valuation!

Amerivest Pro-Team
yourhome@amerivest.realestateOur team is ready to help you sell your home for the highest possible price ASAP

Bought with Compass - Boulder








