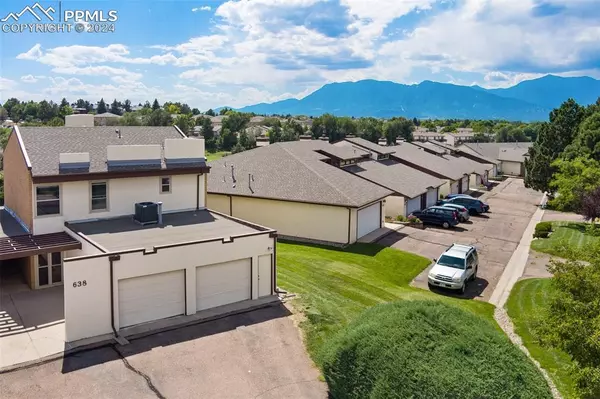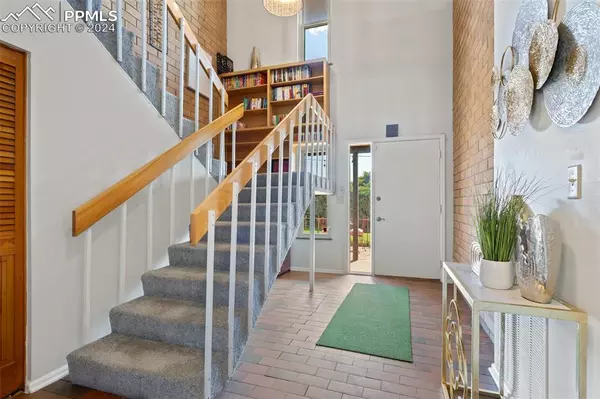$305,000
$305,000
For more information regarding the value of a property, please contact us for a free consultation.
3 Beds
3 Baths
1,900 SqFt
SOLD DATE : 10/21/2024
Key Details
Sold Price $305,000
Property Type Townhouse
Sub Type Townhouse
Listing Status Sold
Purchase Type For Sale
Square Footage 1,900 sqft
Price per Sqft $160
MLS Listing ID 8999298
Sold Date 10/21/24
Style 2 Story
Bedrooms 3
Full Baths 2
Half Baths 1
Construction Status Existing Home
HOA Fees $355/mo
HOA Y/N Yes
Year Built 1970
Annual Tax Amount $775
Tax Year 2023
Lot Size 2,150 Sqft
Property Description
This charming retro 3-bedroom, 3-bath townhome with a two-car garage, is located on a cul-de-sac in the desirable Satellite Townhome community. The property offers 1,900 square feet of living space and is positioned on a cul-de-sac. The oversized garage features a workbench, service door, and automatic door opener. The townhome boasts stunning views of the Mountains and Cheyenne Mountain, with access to green space in the back, and a south-facing patio to soak up the Colorado sunshine. Inside, the home is updated with fresh paint and new carpet, and the unique design includes soaring ceilings, natural brick accent walls, and a distinctive brick paver entry with a coat closet. The open living and dining area is enhanced by parquet wood floors, a gas log fireplace for cozy winter evenings, and a lighted ceiling fan. French doors lead to a sunroom, offering an additional space to enjoy the scenic mountain views. The kitchen, designed with functionality in mind, includes a counter bar, walk-in pantry, ample cabinet and counter space, and appliances such as a smooth top range oven, dishwasher, microwave, and refrigerator. The conveniently located laundry room provides garage access, and the washer and dryer are included. On the main level, there is a versatile bedroom or office/den with built-ins and mounted TV stays and an adjoining powder bathroom. The upper level features a built-in bookcase, a spacious bedroom, a full bathroom, and the luxurious owner’s suite. The owner’s suite includes a vaulted ceiling, a large walk-in closet with overhead storage, a 5-piece bathroom, and a private balcony with breathtaking views. Located near the Valley Hi Golf Course, this home is just minutes from local shopping, dining, entertainment, and major landmarks like downtown Colorado Springs, Garden of the Gods, Palmer Park, & the US Olympic Training Center. It also offers easy access to military installations, making it an ideal choice for those seeking convenience and scenic living.
Location
State CO
County El Paso
Area Satellite Townhomes
Interior
Interior Features 9Ft + Ceilings, Beamed Ceilings, French Doors, Great Room, Vaulted Ceilings
Cooling Ceiling Fan(s), Central Air
Flooring Carpet, Parquet, Tile, Vinyl/Linoleum
Fireplaces Number 1
Fireplaces Type Main Level, One
Laundry Electric Hook-up, Main
Exterior
Garage Attached
Garage Spaces 2.0
Fence Rear
Utilities Available Electricity Connected, Natural Gas Available
Roof Type Rolled
Building
Lot Description Cul-de-sac, Golf Course View, Mountain View
Foundation Slab, Not Applicable
Water Municipal
Level or Stories 2 Story
Structure Type Frame
Construction Status Existing Home
Schools
School District Colorado Springs 11
Others
Special Listing Condition Not Applicable
Read Less Info
Want to know what your home might be worth? Contact us for a FREE valuation!

Amerivest 4k Pro-Team
yourhome@amerivest.realestateOur team is ready to help you sell your home for the highest possible price ASAP

Get More Information

Real Estate Company







