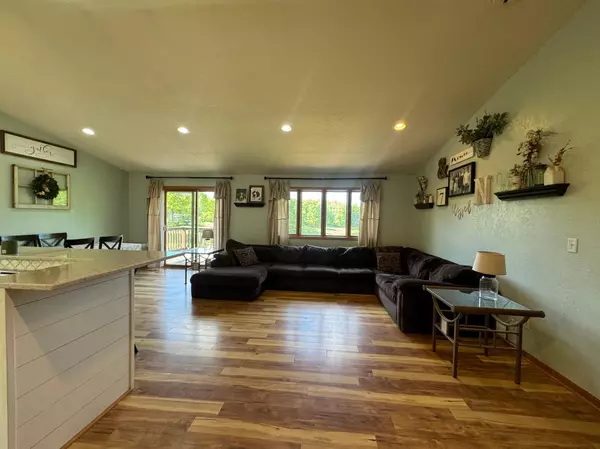$350,000
$375,000
6.7%For more information regarding the value of a property, please contact us for a free consultation.
4 Beds
2 Baths
2,538 SqFt
SOLD DATE : 10/21/2024
Key Details
Sold Price $350,000
Property Type Single Family Home
Sub Type Single Family Residence
Listing Status Sold
Purchase Type For Sale
Square Footage 2,538 sqft
Price per Sqft $137
Subdivision Sturgeon Pines West
MLS Listing ID 6545467
Sold Date 10/21/24
Bedrooms 4
Full Baths 1
Three Quarter Bath 1
Year Built 2003
Annual Tax Amount $3,002
Tax Year 2024
Contingent None
Lot Size 0.930 Acres
Acres 0.93
Lot Dimensions Irregular
Property Description
Wonderful in-town location for this welcoming 4 bedroom split level home with deeded access to Sturgeon Lake. The main level offers an open concept living, dining room, & kitchen with beautiful wood floors. The custom white kitchen has a farm style feel with a large bay window & deep white farm sink, granite counters, lots of storage, & a large center island with breakfast bar & informal dining with a patio door to the 8x12 deck. The main level also has two generous size bedrooms, walk-in closets, & a full bath. The lower walk-out basement has a large family room with stunning stone natural gas fireplace with a partially enclosed office area, two bedrooms with one have a large walk-in closet & utility/laundry room. Outside you have a large .93 acres with it partially fenced & has a large pond for fantastic northern views, patio, inviting front porch, & drilled well for outside watering only, & 3 car attached garage. New roof 5/24. Deeded Access to Sturgeon Lake is an Added Bonus!
Location
State MN
County Pine
Zoning Residential-Single Family
Body of Water Sturgeon
Rooms
Basement Egress Window(s), Finished, Full, Walkout
Dining Room Breakfast Bar, Informal Dining Room
Interior
Heating Forced Air
Cooling Central Air
Fireplaces Number 1
Fireplaces Type Gas
Fireplace Yes
Appliance Dishwasher, Dryer, Gas Water Heater, Range, Refrigerator, Washer
Exterior
Parking Features Attached Garage, Concrete, Electric, Garage Door Opener, Insulated Garage
Garage Spaces 3.0
Fence Chain Link, Partial
Waterfront Description Deeded Access,Pond
Roof Type Age 8 Years or Less,Asphalt
Building
Lot Description Irregular Lot, Tree Coverage - Medium
Story Split Entry (Bi-Level)
Foundation 1269
Sewer City Sewer/Connected
Water City Water/Connected, Private, Well
Level or Stories Split Entry (Bi-Level)
Structure Type Vinyl Siding
New Construction false
Schools
School District Willow River
Others
Restrictions None
Read Less Info
Want to know what your home might be worth? Contact us for a FREE valuation!

Amerivest Pro-Team
yourhome@amerivest.realestateOur team is ready to help you sell your home for the highest possible price ASAP








