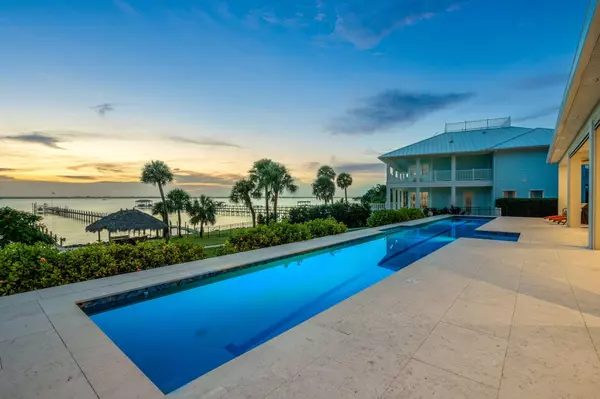$2,899,950
$2,899,950
For more information regarding the value of a property, please contact us for a free consultation.
4 Beds
4 Baths
3,069 SqFt
SOLD DATE : 10/22/2024
Key Details
Sold Price $2,899,950
Property Type Single Family Home
Sub Type Single Family Residence
Listing Status Sold
Purchase Type For Sale
Square Footage 3,069 sqft
Price per Sqft $944
Subdivision Melbourne Beach S
MLS Listing ID 1021748
Sold Date 10/22/24
Style Contemporary
Bedrooms 4
Full Baths 4
HOA Y/N No
Total Fin. Sqft 3069
Originating Board Space Coast MLS (Space Coast Association of REALTORS®)
Year Built 2020
Annual Tax Amount $13,296
Tax Year 2022
Lot Size 0.860 Acres
Acres 0.86
Property Description
Luxury riverfront residence custom-built in 2020 by Award-winning Joyal Homes. Rare find with deeded ocean access & situated on nearly an acre of perfectly manicured land & sandy shore to the intercoastal. Distinctive in design, the home showcases extraordinary finishes that exude the feeling of original contemporary art. All rooms have water views, separate climate zones, Elfa storage systems & ensuite full baths. Stunning kitchen features Wolf appliances including induction glass cooktop on 10' leathered waterfall granite island, 60'' 2-column Sub Zero refrigerator, framed by hidden storage. Primary suite offers expansive river views & private courtyard. Primary bath boasts white onyx vessel sinks on solid walnut live edge counter, modern free-standing tub in spa shower. Unmatched outdoor living with 75' lap pool bordered with cool shellstone, solid teak summer kitchen, tiki bar & private dock with 10k lb boat lift. Oceanview deck provides glorious sunrise and rocket launch views. Extensive list of luxury features and finishes available. Home is shown by appointment only.
Location
State FL
County Brevard
Area 385 - South Beaches
Direction SR 192 TO A1A, 4690 is 7.5 miles south on the right.
Body of Water Indian River
Interior
Interior Features Breakfast Bar, Built-in Features, Ceiling Fan(s), Central Vacuum, Eat-in Kitchen, Entrance Foyer, In-Law Floorplan, Jack and Jill Bath, Kitchen Island, Open Floorplan, Pantry, Primary Bathroom -Tub with Separate Shower, Smart Home, Smart Thermostat, Split Bedrooms, Vaulted Ceiling(s), Walk-In Closet(s), Wet Bar, Other
Heating Central, Electric, Zoned
Cooling Central Air, Electric, Multi Units, Zoned, Split System
Flooring Stone, Tile, Wood
Furnishings Unfurnished
Appliance Convection Oven, Disposal, Double Oven, Electric Oven, Electric Water Heater, Freezer, Ice Maker, Induction Cooktop, Instant Hot Water, Microwave, Refrigerator, Wine Cooler
Laundry Electric Dryer Hookup, Lower Level, Upper Level, Washer Hookup
Exterior
Exterior Feature Boat Slip, Dock, Fire Pit, Outdoor Kitchen, Outdoor Shower, Boat Lift, Impact Windows
Parking Features Attached, Attached Carport, Carport, Garage Door Opener, Guest
Garage Spaces 3.0
Carport Spaces 1
Fence Fenced, Full, Invisible, Wrought Iron
Pool Fenced, In Ground, Private, Salt Water
Utilities Available Electricity Connected, Water Connected
Waterfront Description Navigable Water,River Access,River Front,Deeded Beach Access,Intracoastal
View Beach, Ocean, Pool, River, Water, Intracoastal
Roof Type Tile
Present Use Residential,Single Family
Street Surface Asphalt
Porch Covered, Deck, Front Porch, Patio, Rear Porch, Screened, Side Porch
Road Frontage State Road
Garage Yes
Building
Lot Description Sprinklers In Front, Sprinklers In Rear
Faces East
Story 1
Sewer Septic Tank
Water Public
Architectural Style Contemporary
Level or Stories One
Additional Building Workshop
New Construction No
Schools
Elementary Schools Gemini
High Schools Melbourne
Others
Pets Allowed Yes
Senior Community No
Tax ID 29-38-03-00-00253.0-0000.00
Security Features Carbon Monoxide Detector(s),Security System Owned,Smoke Detector(s)
Acceptable Financing Cash, Conventional
Listing Terms Cash, Conventional
Special Listing Condition Standard
Read Less Info
Want to know what your home might be worth? Contact us for a FREE valuation!

Amerivest Pro-Team
yourhome@amerivest.realestateOur team is ready to help you sell your home for the highest possible price ASAP

Bought with Compass Florida LLC








