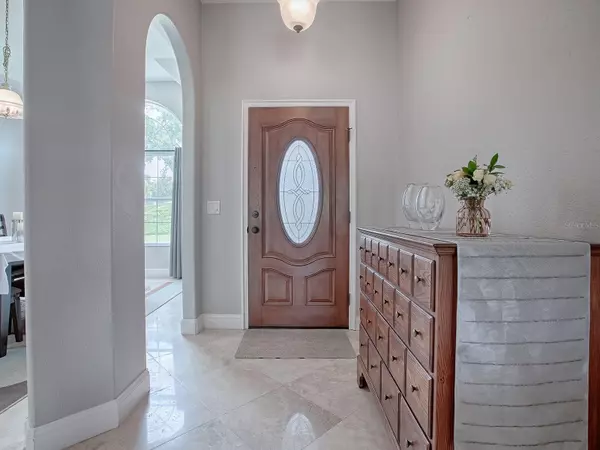$440,000
$450,000
2.2%For more information regarding the value of a property, please contact us for a free consultation.
3 Beds
2 Baths
2,000 SqFt
SOLD DATE : 10/22/2024
Key Details
Sold Price $440,000
Property Type Single Family Home
Sub Type Single Family Residence
Listing Status Sold
Purchase Type For Sale
Square Footage 2,000 sqft
Price per Sqft $220
Subdivision Glenn Hills Sub
MLS Listing ID G5086860
Sold Date 10/22/24
Bedrooms 3
Full Baths 2
Construction Status Inspections
HOA Y/N No
Originating Board Stellar MLS
Year Built 2005
Annual Tax Amount $3,150
Lot Size 1.010 Acres
Acres 1.01
Property Description
This meticulously maintained residence offers the perfect blend of comfort and elegance. Nestled on a serene 1-acre lot, this property has NO HOA providing you with the freedom to enjoy your home as you wish. This well designed 3 Bedroom PLUS OFFICE, 2 bathroom home has 9 1/2-foot ceilings and stunning travertine flooring throughout most of the living area adding a touch of luxury and ease of care. The centrally located Kitchen offers plenty of counter area, SS appliances, a breakfast bar AND a breakfast nook with a huge, mitered glass window overlooking the spacious screened lanai and sweeping views of the backyard. Primary ensuite is complete with dual sinks, separate water closet, garden tub, stall shower and walk in closet. The dining room offers an expansive setting for hosting family gatherings. Modern French doors in the Living room add a sense of class and style. The home is equipped with a generator and a separate 50-AMP electrical panel, ensuring power reliability. Additionally, there is a 8 1/2 x 6 foot workshop under heat & air in the 3 car garage. One bay of the garage measures 13x25 perfect for your boat, trailer, etc. Patio rescreened 2022. Travertine flooring buffed & resealed 2024. Fresh exterior paint 2024 and Roof 2022. Come and see this WOW house today!
Location
State FL
County Lake
Community Glenn Hills Sub
Zoning R-1
Interior
Interior Features Ceiling Fans(s), Eat-in Kitchen, High Ceilings, Split Bedroom, Stone Counters, Tray Ceiling(s), Walk-In Closet(s), Window Treatments
Heating Electric
Cooling Central Air
Flooring Laminate, Travertine
Fireplace false
Appliance Dishwasher, Dryer, Electric Water Heater, Microwave, Range, Refrigerator, Washer
Laundry Inside, Laundry Room
Exterior
Exterior Feature French Doors, Irrigation System, Private Mailbox, Rain Gutters
Parking Features Garage Door Opener, Garage Faces Side, Workshop in Garage
Garage Spaces 3.0
Utilities Available Cable Available
Roof Type Shingle
Porch Patio, Screened
Attached Garage true
Garage true
Private Pool No
Building
Lot Description Sloped, Street Dead-End, Paved
Story 1
Entry Level One
Foundation Slab
Lot Size Range 1 to less than 2
Sewer Septic Tank
Water Well
Architectural Style Ranch
Structure Type Block
New Construction false
Construction Status Inspections
Others
Senior Community No
Ownership Fee Simple
Acceptable Financing Cash, Conventional, FHA, VA Loan
Listing Terms Cash, Conventional, FHA, VA Loan
Special Listing Condition None
Read Less Info
Want to know what your home might be worth? Contact us for a FREE valuation!

Amerivest Pro-Team
yourhome@amerivest.realestateOur team is ready to help you sell your home for the highest possible price ASAP

© 2024 My Florida Regional MLS DBA Stellar MLS. All Rights Reserved.
Bought with AMERIVEST REALTY








