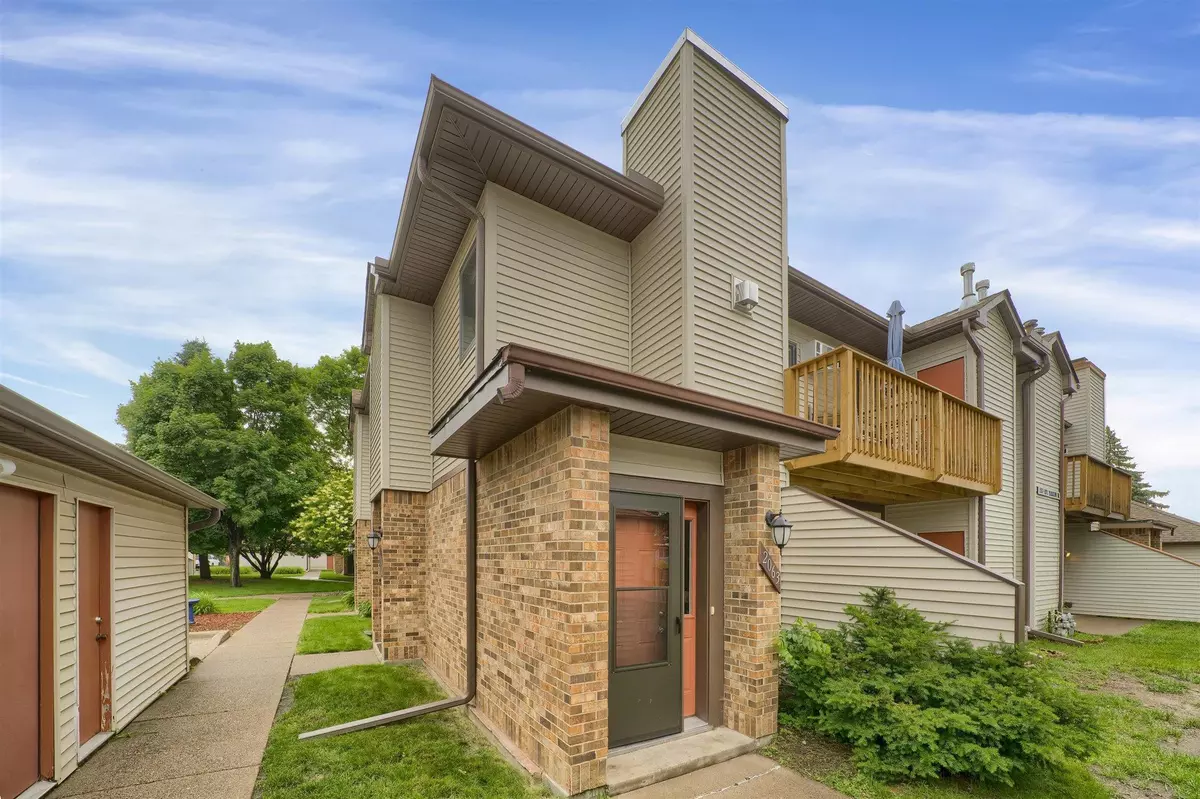$117,000
$119,900
2.4%For more information regarding the value of a property, please contact us for a free consultation.
1 Bed
1 Bath
800 SqFt
SOLD DATE : 10/21/2024
Key Details
Sold Price $117,000
Property Type Townhouse
Sub Type Townhouse Side x Side
Listing Status Sold
Purchase Type For Sale
Square Footage 800 sqft
Price per Sqft $146
Subdivision Condo 179 Coach Hms Of Path
MLS Listing ID 6551025
Sold Date 10/21/24
Bedrooms 1
Full Baths 1
HOA Fees $455/mo
Year Built 1982
Annual Tax Amount $1,559
Tax Year 2024
Contingent None
Lot Size 871 Sqft
Acres 0.02
Lot Dimensions 320x228x229x295
Property Description
This charmingly restored 1 bed, 1 bath townhouse is perfect for those who seek the advantages of owning a home without the hassle of yard work and renovations. This upper-level unit boasts an open and spacious layout, flooded with natural light. The open kitchen features a breakfast bar, perfect for casual dining and entertaining. Enjoy a simplified life with all-new walls, flooring, fixtures, trim, windows, appliances, and mechanicals. The exterior features newer siding, deck, and railing. Includes in-unit laundry hook-up.
You'll appreciate the convenience of quick access to I-94 and the close proximity to shopping and dining options. Medical professionals working at nearby hospitals, as well as employees of 3M, will find this location perfect for minimizing commute times. Graduate students and researchers will also benefit from the easy access to local universities and research facilities. Or take a short drive to enjoy the natural beauty of nearby parks and trails.
Location
State MN
County Ramsey
Zoning Residential-Single Family
Rooms
Basement None
Dining Room Living/Dining Room
Interior
Heating Forced Air
Cooling Wall Unit(s)
Fireplaces Number 1
Fireplaces Type Living Room, Wood Burning
Fireplace Yes
Appliance Dishwasher, Range, Refrigerator
Exterior
Garage Detached, Asphalt, Shared Driveway, Garage Door Opener, No Int Access to Dwelling
Garage Spaces 1.0
Roof Type Asphalt
Parking Type Detached, Asphalt, Shared Driveway, Garage Door Opener, No Int Access to Dwelling
Building
Story One
Foundation 800
Sewer City Sewer/Connected
Water City Water/Connected
Level or Stories One
Structure Type Brick/Stone,Vinyl Siding
New Construction false
Schools
School District St. Paul
Others
HOA Fee Include Hazard Insurance,Lawn Care,Trash,Snow Removal
Restrictions Pets - Cats Allowed
Read Less Info
Want to know what your home might be worth? Contact us for a FREE valuation!

Amerivest 4k Pro-Team
yourhome@amerivest.realestateOur team is ready to help you sell your home for the highest possible price ASAP
Get More Information

Real Estate Company







