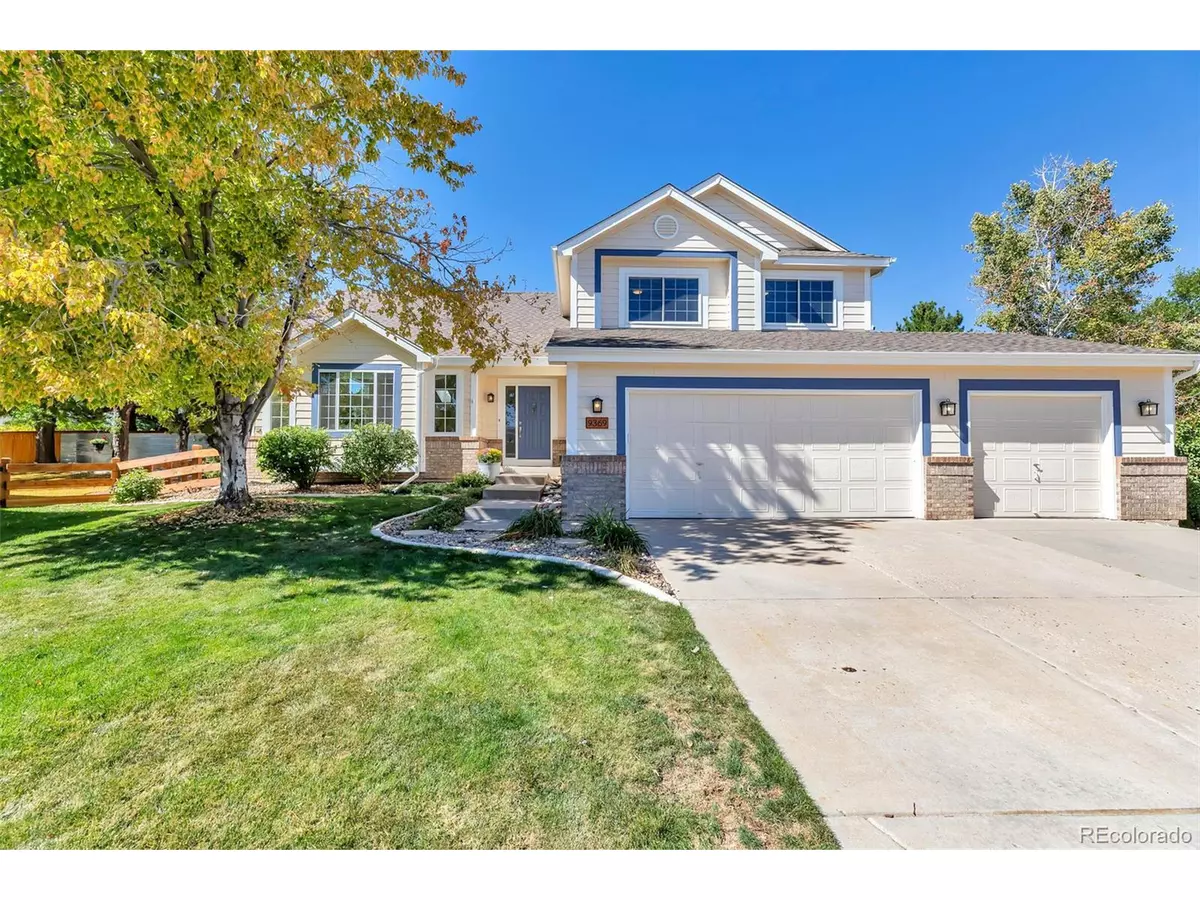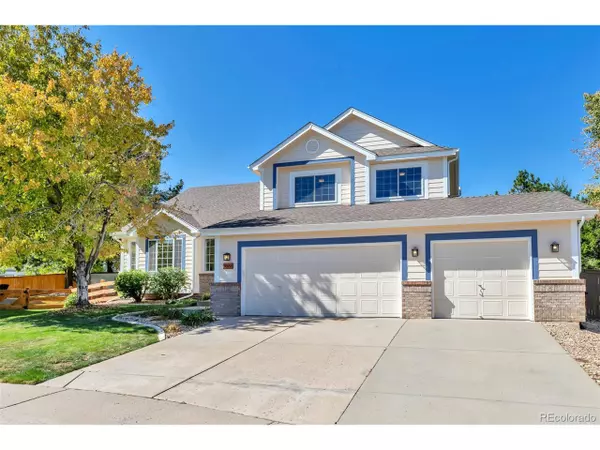$915,000
$915,000
For more information regarding the value of a property, please contact us for a free consultation.
4 Beds
3 Baths
3,769 SqFt
SOLD DATE : 10/21/2024
Key Details
Sold Price $915,000
Property Type Single Family Home
Sub Type Residential-Detached
Listing Status Sold
Purchase Type For Sale
Square Footage 3,769 sqft
Subdivision Highlands Ranch
MLS Listing ID 5868633
Sold Date 10/21/24
Bedrooms 4
Full Baths 3
HOA Fees $56/qua
HOA Y/N true
Abv Grd Liv Area 2,943
Originating Board REcolorado
Year Built 1995
Annual Tax Amount $5,159
Lot Size 10,454 Sqft
Acres 0.24
Property Description
Highlands Ranch, Eastridge presents a 4 BED/ 3 BATH / 3 CAR GARAGE/ FINISHED BASEMENT/ CUL-DE-SAC/ QUARTER ACRE LOT. Bring on the Sun, this Open-Concept home is Light and Bright with a Grand Entry and Soaring Ceilings. Move-in-Ready updates made in 2024 which include; Exterior Paint, Interior Paint (Ceilings, Walls, Baseboards, Doors), 5" Gutters, Furnace (96% efficient dual mode), A/C (5 ton coil), Installed brand new air intake and ventilation pipes to accommodate the upgraded HVAC system, Radon mitigation system, Interior lighting including all LED can lights, chandeliers, and flush mounts, Newly refinished Hardwood floors, Steam cleaned Carpets, and Deep Cleaned. The fence was replaced in 2023 and the roof is 5 years old.
Please view 3D tour, interactive Floor plans, and full list of upgrades in Supplements.
Location
State CO
County Douglas
Community Tennis Court(S), Hot Tub, Pool, Playground, Fitness Center, Park, Hiking/Biking Trails
Area Metro Denver
Zoning PDU
Rooms
Basement Partial, Full, Partially Finished, Structural Floor, Built-In Radon
Primary Bedroom Level Upper
Bedroom 2 Main
Bedroom 3 Upper
Bedroom 4 Upper
Interior
Interior Features Eat-in Kitchen, Cathedral/Vaulted Ceilings, Open Floorplan, Pantry, Walk-In Closet(s), Kitchen Island
Heating Forced Air
Cooling Central Air, Ceiling Fan(s)
Fireplaces Type Gas Logs Included, Family/Recreation Room Fireplace, Single Fireplace
Fireplace true
Window Features Skylight(s),Double Pane Windows
Appliance Double Oven, Dishwasher, Refrigerator, Washer, Dryer, Microwave, Disposal
Laundry Main Level
Exterior
Garage Spaces 3.0
Community Features Tennis Court(s), Hot Tub, Pool, Playground, Fitness Center, Park, Hiking/Biking Trails
Utilities Available Natural Gas Available
Roof Type Composition
Porch Patio
Building
Lot Description Cul-De-Sac
Story 2
Sewer City Sewer, Public Sewer
Level or Stories Two
Structure Type Wood/Frame,Brick/Brick Veneer,Wood Siding
New Construction false
Schools
Elementary Schools Fox Creek
Middle Schools Cresthill
High Schools Highlands Ranch
School District Douglas Re-1
Others
Senior Community false
SqFt Source Assessor
Read Less Info
Want to know what your home might be worth? Contact us for a FREE valuation!

Amerivest Pro-Team
yourhome@amerivest.realestateOur team is ready to help you sell your home for the highest possible price ASAP

Bought with NeXstep Real Estate Group








