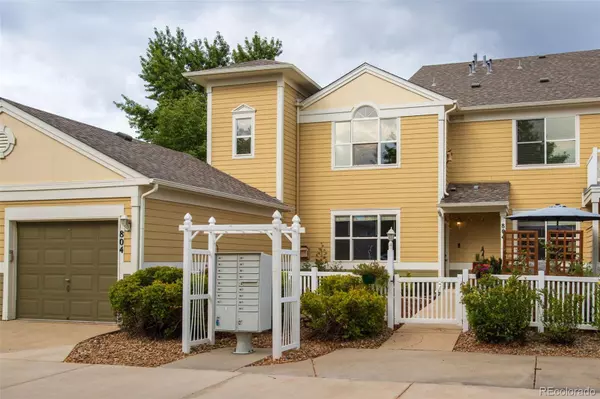$432,000
$439,000
1.6%For more information regarding the value of a property, please contact us for a free consultation.
2 Beds
2 Baths
1,106 SqFt
SOLD DATE : 10/21/2024
Key Details
Sold Price $432,000
Property Type Condo
Sub Type Condominium
Listing Status Sold
Purchase Type For Sale
Square Footage 1,106 sqft
Price per Sqft $390
Subdivision Meadowview
MLS Listing ID 7362835
Sold Date 10/21/24
Bedrooms 2
Full Baths 2
Condo Fees $275
HOA Fees $275/mo
HOA Y/N Yes
Originating Board recolorado
Year Built 1999
Annual Tax Amount $2,429
Tax Year 2023
Property Description
The beauty of this one-level living home is both the openness of the space, the loving and thoughtful nuances in every room, and the peaceful outdoor living space you see as soon as you come up to the front gate. The home is perfectly located in desirable and vibrant southwest Longmont, near so much recreation, with easy access to Niwot, Boulder, and points north.
Gather in the open family space with a cozy gas fireplace, open to the kitchen boasting newer stainless steel appliances, a butcher block island/breakfast bar, and dining area for a more formal meal. Retreat to the nicely sized main bedroom, bonus room, and full bath. Make the bonus room your office, or whatever special place you want it to be. The second bedroom and full bath are perfectly sized and well-appointed. You'll love the lighting in the hall, the hidden entertainment nook above the fireplace, and the window seat in the main bedroom.
All this is what makes a house a home you want to live in and a place where you want to make your memories. Please book a showing today! You will fall in love with this well-cared-for and happy home!
Location
State CO
County Boulder
Rooms
Main Level Bedrooms 2
Interior
Interior Features High Speed Internet, Laminate Counters, Open Floorplan, Pantry, Smoke Free
Heating Forced Air
Cooling Central Air
Flooring Carpet, Laminate, Tile, Wood
Fireplaces Number 1
Fireplaces Type Gas, Living Room
Fireplace Y
Appliance Dishwasher, Disposal, Dryer, Gas Water Heater, Microwave, Range, Refrigerator, Washer
Laundry In Unit
Exterior
Garage Spaces 1.0
Fence Full
Utilities Available Cable Available, Electricity Connected, Internet Access (Wired), Natural Gas Connected
Roof Type Composition
Total Parking Spaces 1
Garage Yes
Building
Story One
Sewer Public Sewer
Water Public
Level or Stories One
Structure Type Frame
Schools
Elementary Schools Eagle Crest
Middle Schools Altona
High Schools Silver Creek
School District St. Vrain Valley Re-1J
Others
Senior Community No
Ownership Individual
Acceptable Financing Cash, Conventional, VA Loan
Listing Terms Cash, Conventional, VA Loan
Special Listing Condition None
Pets Description Cats OK, Dogs OK
Read Less Info
Want to know what your home might be worth? Contact us for a FREE valuation!

Amerivest Pro-Team
yourhome@amerivest.realestateOur team is ready to help you sell your home for the highest possible price ASAP

© 2024 METROLIST, INC., DBA RECOLORADO® – All Rights Reserved
6455 S. Yosemite St., Suite 500 Greenwood Village, CO 80111 USA
Bought with LoKation Real Estate
Get More Information

Real Estate Company







