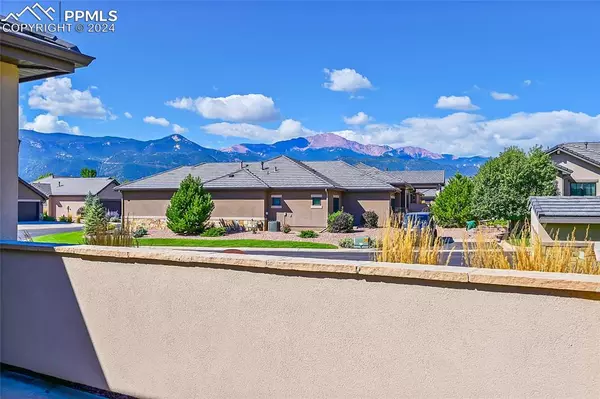$1,050,000
$1,150,000
8.7%For more information regarding the value of a property, please contact us for a free consultation.
3 Beds
4 Baths
4,620 SqFt
SOLD DATE : 10/21/2024
Key Details
Sold Price $1,050,000
Property Type Single Family Home
Sub Type Patio Home
Listing Status Sold
Purchase Type For Sale
Square Footage 4,620 sqft
Price per Sqft $227
MLS Listing ID 1428305
Sold Date 10/21/24
Style Ranch
Bedrooms 3
Full Baths 2
Half Baths 1
Three Quarter Bath 1
Construction Status Existing Home
HOA Fees $213/qua
HOA Y/N Yes
Year Built 2017
Annual Tax Amount $4,162
Tax Year 2022
Lot Size 6,583 Sqft
Property Description
Prepare to be dazzled from the moment you cross the threshold, greeted by the rich allure of genuine hardwood floors, high ceilings, tasteful fixtures, and masterful craftsmanship. Entertain in style within the elegant dining room, or unwind in the grandeur of the great room, crowned by a majestic stone fireplace hearth and access to the covered patio. Culinary enthusiasts will delight in the gourmet kitchen, boasting granite countertops, bespoke cabinetry, and top-of-the-line appliances, including a Subzero refrigerator and gas cooktop. The expansive primary suite is a true retreat, with a lavish 5-piece bathroom adorned with radiant floor heating, a walk-in closet with custom built-ins, and access to the convenient laundry room, complete with a utility sink and window. Another generously sized bedroom with an ensuite bathroom, a powder room, and a practical mudroom round out the main level. The lower level will impress with its soaring ceilings and immense recreation room, offering ample space for a billiards table, television nook, and versatile office or exercise area. The third bedroom is a retreat within itself, complete with its own private bathroom and walk-in closet. You will also find ample storage on this level. The home is loaded with outstanding finishes including real hardwood floors, high-end Pella windows, solid core doors, and custom light & plumbing fixtures. Savor breathtaking views of majestic Pikes Peak from the front porch, or indulge in the tranquil spectacle of golfers navigating Kissing Camels' signature Par 3 from the rear patio. Membership opportunities are available at Kissing Camels Golf Club and the Garden of the Gods Club for access to the golf course, spa, community pool, tennis and pickleball center, and restaurant & hotel with its sweeping views of the Garden of the Gods with Pikes Peak in the background. This is the only gated golf course community in Colorado Springs providing a 24-hour manned security gate,
Location
State CO
County El Paso
Area The Retreat At Kissing Camels Estates
Interior
Interior Features 5-Pc Bath, 9Ft + Ceilings, Great Room
Cooling Ceiling Fan(s), Central Air
Flooring Carpet, Ceramic Tile, Wood
Fireplaces Number 1
Fireplaces Type Gas, Main Level, One
Laundry Main
Exterior
Garage Attached
Garage Spaces 2.0
Fence Community, None, See Prop Desc Remarks
Community Features Club House, Community Center, Dining, Fitness Center, Garden Area, Gated Community, Golf Course, Hiking or Biking Trails, Hotel/Resort, Lake/Pond, Parks or Open Space, Playground Area, Pool, Spa, Tennis, See Prop Desc Remarks
Utilities Available Electricity Connected, Natural Gas Connected
Roof Type Tile
Building
Lot Description Cul-de-sac, Golf Course View, Level, Mountain View, View of Pikes Peak
Foundation Full Basement
Water Municipal
Level or Stories Ranch
Finished Basement 80
Structure Type Frame
Construction Status Existing Home
Schools
Middle Schools Holmes
High Schools Coronado
School District Colorado Springs 11
Others
Special Listing Condition Not Applicable
Read Less Info
Want to know what your home might be worth? Contact us for a FREE valuation!

Amerivest 4k Pro-Team
yourhome@amerivest.realestateOur team is ready to help you sell your home for the highest possible price ASAP

Get More Information

Real Estate Company







