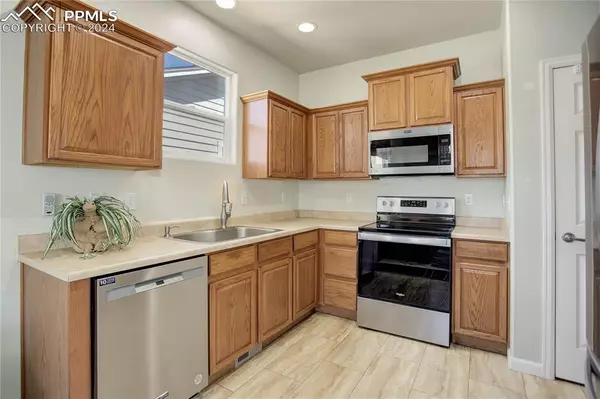$320,000
$330,000
3.0%For more information regarding the value of a property, please contact us for a free consultation.
2 Beds
1 Bath
861 SqFt
SOLD DATE : 10/21/2024
Key Details
Sold Price $320,000
Property Type Single Family Home
Sub Type Single Family
Listing Status Sold
Purchase Type For Sale
Square Footage 861 sqft
Price per Sqft $371
MLS Listing ID 5460066
Sold Date 10/21/24
Style Ranch
Bedrooms 2
Full Baths 1
Construction Status Existing Home
HOA Fees $100/mo
HOA Y/N Yes
Year Built 2005
Annual Tax Amount $1,098
Tax Year 2022
Lot Size 3,195 Sqft
Property Description
Cozy rancher in a prime location with brand new roof! This property boasts exudes charm with its open concept floor plan. The combination living and dining room includes a vaulted ceiling and walk-out to a private yard, while the kitchen offers newer stainless steel appliances with a pantry. A bay window provides ample light for the front bedroom. Wood laminate flooring and ceramic tile make cleaning a breeze. Raised garden beds in the fully fenced yard perfect to cultivate a green thumb. Convenience is key, with nearby amenities like trails linking to schools, parks, and the Antler Creek Golf Course. Two recreation centers and a community center offer swimming pools, sports courts, and fitness facilities. Need to run errands? A local shopping center is just a stone's throw away. Experience the best of both worlds - the conveniences of a major city without the drawbacks - in this vibrant neighborhood.
Location
State CO
County El Paso
Area Courtyards At Woodmen Hills North
Interior
Interior Features Vaulted Ceilings
Cooling Ceiling Fan(s)
Flooring Ceramic Tile, Wood Laminate
Fireplaces Number 1
Fireplaces Type None
Laundry Main
Exterior
Parking Features Attached
Garage Spaces 2.0
Fence Rear
Community Features Club House, Fitness Center, Hiking or Biking Trails, Playground Area
Utilities Available Cable Available, Electricity Available, Natural Gas Available, Telephone
Roof Type Composite Shingle
Building
Lot Description Cul-de-sac, Level
Foundation Crawl Space
Water Assoc/Distr
Level or Stories Ranch
Structure Type Frame
Construction Status Existing Home
Schools
Middle Schools Falcon
High Schools Falcon
School District Falcon-49
Others
Special Listing Condition Not Applicable
Read Less Info
Want to know what your home might be worth? Contact us for a FREE valuation!

Amerivest Pro-Team
yourhome@amerivest.realestateOur team is ready to help you sell your home for the highest possible price ASAP









