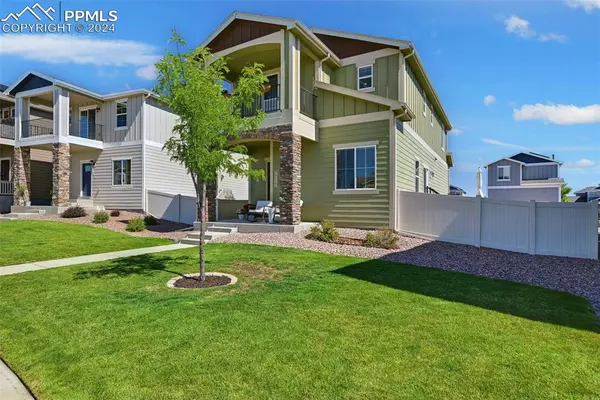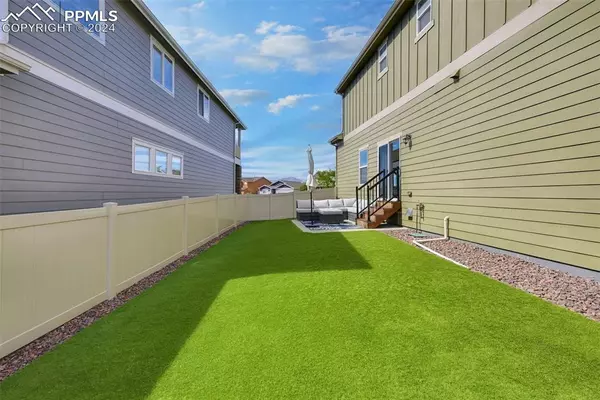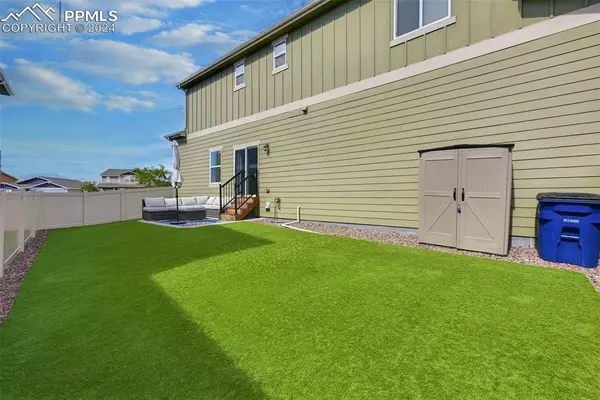$460,000
$475,000
3.2%For more information regarding the value of a property, please contact us for a free consultation.
3 Beds
3 Baths
2,394 SqFt
SOLD DATE : 10/21/2024
Key Details
Sold Price $460,000
Property Type Single Family Home
Sub Type Single Family
Listing Status Sold
Purchase Type For Sale
Square Footage 2,394 sqft
Price per Sqft $192
MLS Listing ID 9170932
Sold Date 10/21/24
Style 2 Story
Bedrooms 3
Full Baths 2
Half Baths 1
Construction Status Existing Home
HOA Fees $33/mo
HOA Y/N Yes
Year Built 2016
Annual Tax Amount $3,134
Tax Year 2023
Lot Size 5,052 Sqft
Property Description
This Forest Meadows home in District 49 features 3 bedrooms, 3 bathrooms, and 2 car alley accessed garage; 2,394 sq feet including a finished basement great room with rough-in plumbing for future bath. Natural wood flooring and carpet throughout the main level with dining space and walk out to vinyl fenced side yard turf and 10’X12’ patio. Main level beadboard wainscoting in the living room. Granite countertops and breakfast bar in the kitchen with stainless steel appliances. Upper level primary with walk in closet and walk out to 14’X6’ covered balcony boasting expansive Pike’s Peak views. En suite primary bath with double vanity and spa shower. Two more bedrooms, additional full bath, laundry, plus loft on the upper level. Sitting on a 5,052 sq foot lot— well kept front yard landscaping with covered sitting porch. All upgraded lighting, closet organization and central AC.
One Owner. Recent Appraisal, Positive Roof Inspection, Recent Radon Inspection in Docs.
Location
State CO
County El Paso
Area Forest Meadows
Interior
Interior Features 9Ft + Ceilings
Cooling Central Air
Flooring Carpet, Ceramic Tile, Wood
Laundry Electric Hook-up, Gas Hook-up, Upper
Exterior
Garage Attached
Garage Spaces 2.0
Fence Other, See Prop Desc Remarks
Community Features Dog Park, Hiking or Biking Trails, Lake/Pond, Parks or Open Space, Playground Area
Utilities Available Cable Available, Electricity Connected, Natural Gas Connected, Telephone
Roof Type Composite Shingle
Building
Lot Description Level, Mountain View, View of Pikes Peak
Foundation Full Basement
Builder Name Aspen View Homes
Water Municipal
Level or Stories 2 Story
Finished Basement 95
Structure Type Frame
Construction Status Existing Home
Schools
School District Falcon-49
Others
Special Listing Condition Not Applicable
Read Less Info
Want to know what your home might be worth? Contact us for a FREE valuation!

Amerivest 4k Pro-Team
yourhome@amerivest.realestateOur team is ready to help you sell your home for the highest possible price ASAP

Get More Information

Real Estate Company







