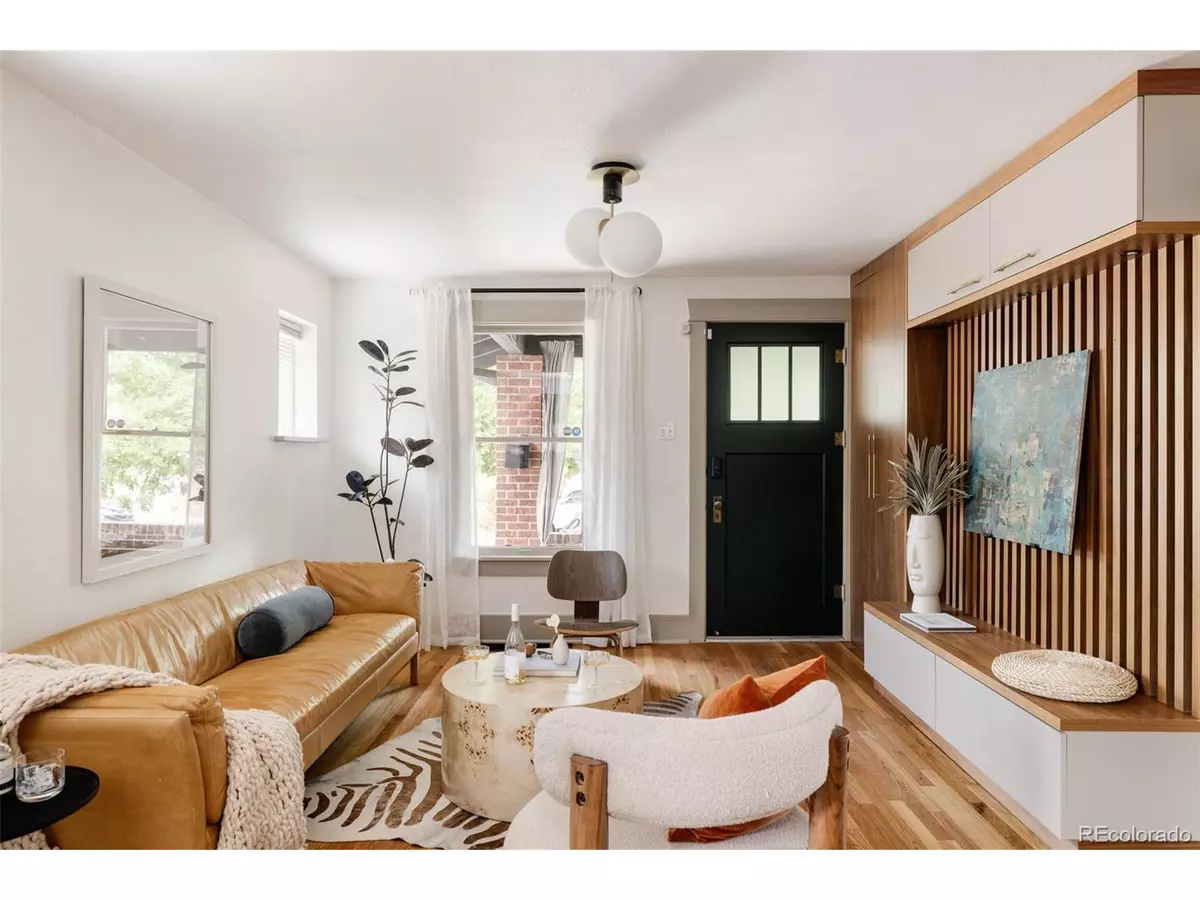$1,130,000
$1,075,000
5.1%For more information regarding the value of a property, please contact us for a free consultation.
4 Beds
3 Baths
2,188 SqFt
SOLD DATE : 10/16/2024
Key Details
Sold Price $1,130,000
Property Type Single Family Home
Sub Type Residential-Detached
Listing Status Sold
Purchase Type For Sale
Square Footage 2,188 sqft
Subdivision West Highland
MLS Listing ID 5507375
Sold Date 10/16/24
Style Cottage/Bung,Ranch
Bedrooms 4
Full Baths 1
Half Baths 1
Three Quarter Bath 1
HOA Y/N false
Abv Grd Liv Area 1,144
Originating Board REcolorado
Year Built 1924
Annual Tax Amount $3,602
Lot Size 6,098 Sqft
Acres 0.14
Property Description
Charming and thoughtfully updated Highlands bungalow featuring designer touches throughout. Relax on the picturesque front porch, which overlooks mature trees and is perfect for morning coffee or evening cocktails while enjoying the neighborhood's charm. Inside, a custom walnut slat wall and entry storage provide a stylish solution for essentials, from yoga mats and dog leashes to TV components. The fully updated kitchen boasts new cabinets, waterfall quartz countertops, toe-kick lighting, and new appliances. The dining room is enhanced with a custom wall-mounted bar. The main floor primary suite features Venetian plaster shower, a stone sink, custom white oak storage, and modern, lighted closets with integrated outlets. The second bedroom, equipped with a built-in walnut desk, serves as an office or guest room and includes a moody adjoining powder bath. The downstairs area offers a cozy TV room, dry bar, and stylish laundry room. A large, third bedroom with an egress window provides an ideal guest retreat with ample natural light. The finished basement also includes a full bath with a soaking tub and a nonconforming fourth bedroom or office, adding versatility to the space. Situated on a spacious double lot and just steps from Highland Square's shops, dining, and farmer's market, this home is on one of the most desirable blocks in the Highlands. Enjoy being 3 blocks from one of the city's largest farmer's markets at 32nd and Lowell, and Mondo Vino's Friday night wine tastings. Don't miss this beautifully designed and highly functional gem.
Location
State CO
County Denver
Area Metro Denver
Zoning U-SU-B
Rooms
Basement Full, Partially Finished, Walk-Out Access
Primary Bedroom Level Main
Bedroom 2 Main
Bedroom 3 Basement
Bedroom 4 Basement
Interior
Interior Features Eat-in Kitchen, Open Floorplan
Heating Forced Air
Cooling Evaporative Cooling
Appliance Dishwasher, Refrigerator, Washer, Dryer, Microwave, Disposal
Laundry In Basement
Exterior
Exterior Feature Gas Grill, Hot Tub Included
Garage Spaces 1.0
Fence Fenced
Utilities Available Electricity Available, Cable Available
Waterfront false
Roof Type Composition
Street Surface Paved
Handicap Access Level Lot
Porch Patio, Deck
Building
Lot Description Lawn Sprinkler System, Level, Historic District
Faces North
Story 1
Foundation Slab
Sewer City Sewer, Public Sewer
Water City Water
Level or Stories One
Structure Type Wood/Frame,Brick/Brick Veneer
New Construction false
Schools
Elementary Schools Edison
Middle Schools Strive Sunnyside
High Schools North
School District Denver 1
Others
Senior Community false
SqFt Source Assessor
Special Listing Condition Private Owner
Read Less Info
Want to know what your home might be worth? Contact us for a FREE valuation!

Amerivest Pro-Team
yourhome@amerivest.realestateOur team is ready to help you sell your home for the highest possible price ASAP

Bought with Hatch Realty, LLC
Get More Information

Real Estate Company







