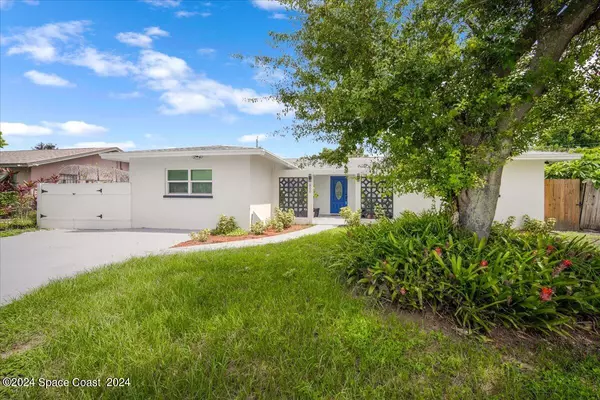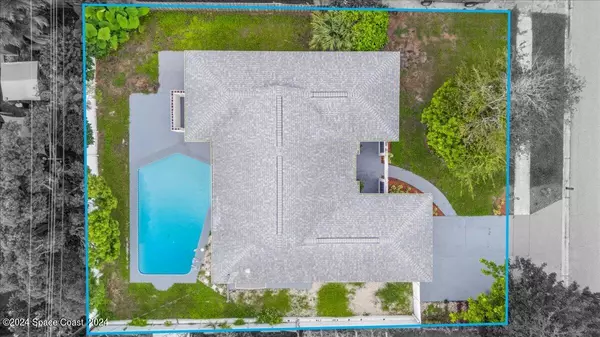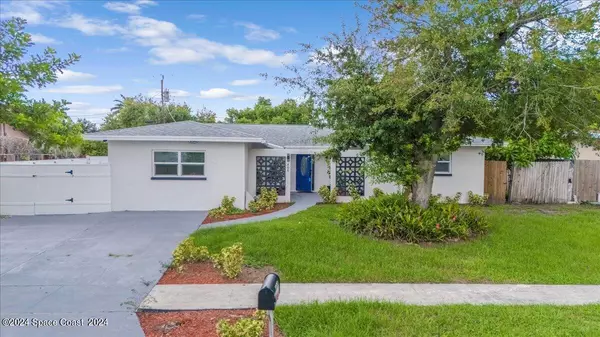$385,000
$395,000
2.5%For more information regarding the value of a property, please contact us for a free consultation.
4 Beds
2 Baths
1,626 SqFt
SOLD DATE : 10/18/2024
Key Details
Sold Price $385,000
Property Type Single Family Home
Sub Type Single Family Residence
Listing Status Sold
Purchase Type For Sale
Square Footage 1,626 sqft
Price per Sqft $236
Subdivision Skylark Estates
MLS Listing ID 1024681
Sold Date 10/18/24
Bedrooms 4
Full Baths 2
HOA Y/N No
Total Fin. Sqft 1626
Originating Board Space Coast MLS (Space Coast Association of REALTORS®)
Year Built 1963
Annual Tax Amount $4,182
Tax Year 2022
Lot Size 7,405 Sqft
Acres 0.17
Property Description
Discover this beautifully remodeled home that features a nice private porch out front. A modern kitchen with quartz countertops, wood shaker cabinets, and stainless steel appliances with a sink overlooking the pool. Enjoy a stylish dining area with barn doors, new recessed lighting, and commercial-grade vinyl flooring.
Key upgrades include a 2017 roof, new 4-ton energy-efficient HVAC, and hurricane impact windows and doors. The master suite offers dual walk-in closets, a walk-in shower, and backyard access to the pool. Guest bedrooms are spacious, with a new tiled bathroom, soaking tub, and quartz vanity.
The versatile office/bedroom includes indoor laundry. The pool area boasts new surfacing, tile, pump, and multi-color lighting. Outside, the property features fresh landscaping, a fenced backyard, and ample boat or RV parking. Located in a no flood zone, this home has it all! Don't miss out!!!
Location
State FL
County Brevard
Area 251 - Central Merritt Island
Direction N Courtenay Pkwy Turn right onto Richland Ave Turn left onto 2nd St Destination will be on the right
Interior
Heating Central
Cooling Central Air
Flooring Vinyl
Furnishings Unfurnished
Appliance Dishwasher, Disposal, Electric Oven, Microwave, Refrigerator
Exterior
Exterior Feature Outdoor Shower, Impact Windows
Parking Features Off Street
Fence Back Yard, Vinyl
Pool In Ground
Utilities Available Electricity Connected, Sewer Connected, Water Connected
Roof Type Shingle
Present Use Residential
Garage No
Building
Lot Description Other
Faces West
Story 1
Sewer Public Sewer
Water Public
New Construction No
Schools
Elementary Schools Audubon
High Schools Merritt Island
Others
Senior Community No
Tax ID 24-36-26-02-00003.0-0018.00
Acceptable Financing Cash, Conventional, FHA, VA Loan
Listing Terms Cash, Conventional, FHA, VA Loan
Special Listing Condition Standard
Read Less Info
Want to know what your home might be worth? Contact us for a FREE valuation!

Amerivest Pro-Team
yourhome@amerivest.realestateOur team is ready to help you sell your home for the highest possible price ASAP

Bought with EXP Realty, LLC








