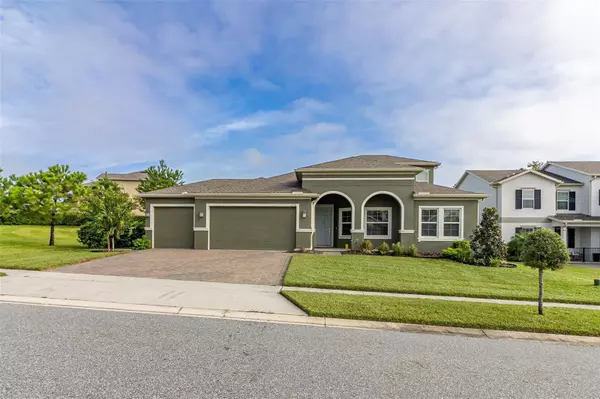$575,000
$585,000
1.7%For more information regarding the value of a property, please contact us for a free consultation.
3 Beds
4 Baths
2,927 SqFt
SOLD DATE : 10/18/2024
Key Details
Sold Price $575,000
Property Type Single Family Home
Sub Type Single Family Residence
Listing Status Sold
Purchase Type For Sale
Square Footage 2,927 sqft
Price per Sqft $196
Subdivision Arden Park North Ph 3
MLS Listing ID S5111906
Sold Date 10/18/24
Bedrooms 3
Full Baths 3
Half Baths 1
Construction Status Inspections
HOA Fees $174/mo
HOA Y/N Yes
Originating Board Stellar MLS
Year Built 2019
Annual Tax Amount $8,168
Lot Size 9,147 Sqft
Acres 0.21
Property Description
Welcome to this exceptional 3-bedroom, 3.5-bathroom home located in the gated community of Arden Park in Ocoee. Situated on a rare 75-foot lot with no rear neighbors and a serene green space to the left, this property offers both privacy and tranquility. The fully fenced yard features PVC fencing on the sides and a 4-foot metal fence at the back, providing a perfect blend of security and openness.
As you arrive, you'll be greeted by a beautifully paved driveway leading to a spacious 4-car garage, perfect for multigenerational living or anyone in need of extra space. Inside, the home boasts wood plank porcelain tile floors in all wet areas, while the bedrooms and loft are comfortably carpeted.
Upon entering, you'll find a versatile office space on the right, which can easily be converted into a fourth bedroom if needed. Two of the bedrooms share a well-appointed bathroom with a large vanity and plenty of storage, complemented by a linen closet in the hallway. Additional storage is available under the stairs.
The open-concept design seamlessly connects the formal dining area with the kitchen and family room, making it an ideal space for entertaining. The kitchen is a chef's dream, featuring solid wood dark cabinets, a stunning backsplash, and quartz countertops. Slate GE appliances, including a French door refrigerator, double oven, built-in microwave/convection oven, and a 5 burner glass cooktop add to the kitchen's appeal. The large island comfortably accommodates four barstools, and there's also an eat-in space for casual dining.
The primary bedroom is a peaceful retreat, highlighted by a tray ceiling and abundant natural light. The main bathroom offers double sinks, a spacious garden tub, and a separate shower with glass doors. A large walk-in closet provides ample storage.
Upstairs, the loft presents endless possibilities—it can be converted into an additional bedroom, a game room, or a home theater and includes a full bathroom for convenience. Outside, the screened-in patio is the perfect spot to enjoy Florida's beautiful weather, complete with a mango and a fig tree for added charm. Arden Park is a community that embraces the beauty of Florida's natural landscape, with scenic ponds, wooded meadows, and lush surroundings. Residents enjoy access to a community pool, gym, clubhouse, and on-site management office. The community also hosts a variety of events, including a farmers market and food trucks, fostering a vibrant and welcoming atmosphere.
Location
State FL
County Orange
Community Arden Park North Ph 3
Zoning PUD-LD
Interior
Interior Features Ceiling Fans(s), Eat-in Kitchen, High Ceilings, Kitchen/Family Room Combo, Living Room/Dining Room Combo, Open Floorplan, Primary Bedroom Main Floor, Stone Counters, Tray Ceiling(s), Walk-In Closet(s)
Heating Central
Cooling Central Air
Flooring Carpet, Ceramic Tile
Fireplace false
Appliance Dishwasher, Dryer, Microwave, Range, Refrigerator, Washer
Laundry Laundry Room
Exterior
Exterior Feature Garden, Irrigation System, Sidewalk, Sliding Doors
Garage Tandem
Garage Spaces 4.0
Fence Other, Vinyl
Community Features Clubhouse, Fitness Center, Gated Community - No Guard
Utilities Available Cable Connected, Electricity Connected, Sewer Connected, Sprinkler Meter, Water Connected
Amenities Available Clubhouse, Fitness Center, Gated, Playground, Pool
Waterfront false
Roof Type Shingle
Parking Type Tandem
Attached Garage true
Garage true
Private Pool No
Building
Story 2
Entry Level Two
Foundation Slab
Lot Size Range 0 to less than 1/4
Sewer Public Sewer
Water Public
Structure Type Block,Stucco,Wood Frame
New Construction false
Construction Status Inspections
Schools
Elementary Schools Prairie Lake Elementary
Middle Schools Ocoee Middle
High Schools Ocoee High
Others
Pets Allowed Cats OK, Dogs OK
HOA Fee Include Pool,Insurance,Maintenance Grounds,Private Road
Senior Community No
Ownership Fee Simple
Monthly Total Fees $174
Acceptable Financing Cash, Conventional
Membership Fee Required Required
Listing Terms Cash, Conventional
Special Listing Condition None
Read Less Info
Want to know what your home might be worth? Contact us for a FREE valuation!

Amerivest 4k Pro-Team
yourhome@amerivest.realestateOur team is ready to help you sell your home for the highest possible price ASAP

© 2024 My Florida Regional MLS DBA Stellar MLS. All Rights Reserved.
Bought with MAINFRAME REAL ESTATE
Get More Information

Real Estate Company







