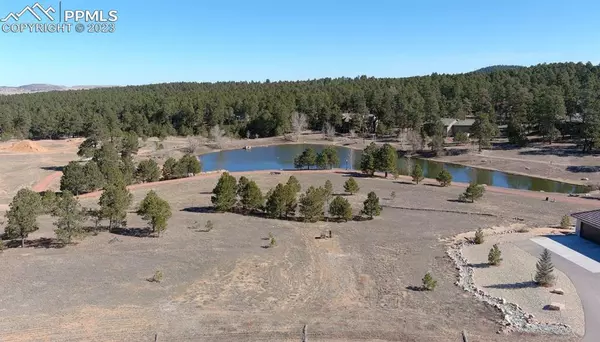$1,950,000
$1,950,000
For more information regarding the value of a property, please contact us for a free consultation.
5 Beds
5 Baths
4,892 SqFt
SOLD DATE : 10/16/2024
Key Details
Sold Price $1,950,000
Property Type Single Family Home
Sub Type Single Family
Listing Status Sold
Purchase Type For Sale
Square Footage 4,892 sqft
Price per Sqft $398
MLS Listing ID 1619050
Sold Date 10/16/24
Style Ranch
Bedrooms 5
Full Baths 3
Half Baths 1
Three Quarter Bath 1
Construction Status To Be Built
HOA Fees $20/ann
HOA Y/N Yes
Year Built 2024
Annual Tax Amount $3,103
Tax Year 2022
Lot Size 1.000 Acres
Property Description
AVAILABLE TO BE BUILT - This luxurious 1-acre homesite package in the Preserve at Walden is situated on a cul-de-sac, offers beautiful water views, and backs to open space, providing the perfect retreat for those seeking peace and tranquility. This stunning contemporary-craftsman floor plan is approx. 4858 SF and offers 5 beds, 4.5 baths. Upon entering the front door, you will be welcomed into a bright and open great room w/ vaulted ceilings, large windows, custom wood beams, and enjoy the warmth of the fireplace with a natural stone surround. Step out onto the spacious covered deck to enjoy the incredible views through the 16' sliding doors. The heart of this home is the gourmet kitchen, featuring a stately island, tile backsplash, and quartzite stone counters. SS appliances include a 68" French door fridge, a 6-burner slide-in gas cooktop with hood vent, double ovens and more. LED lighting in the dining room w/ coffered ceiling sets the perfect ambiance for entertaining. Retreat to your main floor master suite and indulge in the master bath featuring a soaking tub, a large shower w/ body sprays and overhead rain shower, and double vanities. The lower level offers a huge family room w/ wet bar w/dishwasher, icemaker, and beverage center as well as four add'l bedrooms, incl. a jr. suite, 2 bedrooms connected by a J & J bathroom, and guest bedroom. With 8-foot interior doors, Emtek lock sets and hardware, 92% furnaces with central air, Kohler and Moen water-conserving fixtures and two tankless water heaters, this home offers an unmatched level of comfort and convenience. Enjoy the benefits of "smart home" technology that makes your life easier and more convenient. The oversized 1543 SF 4-car garage comes with 2 custom frosted glass panel 9’x18’ garage doors with WIFI door openers, pre-installed EV charging station, and a hot and cold bib. This home offers privacy without isolation and easy access to amenities, w/ a prime location between Colorado Springs and Denver.
Location
State CO
County El Paso
Area Walden Preserve
Interior
Interior Features 5-Pc Bath, 9Ft + Ceilings, Beamed Ceilings, Crown Molding, French Doors, Great Room, Vaulted Ceilings
Cooling Ceiling Fan(s), Central Air
Flooring Carpet, Ceramic Tile, Tile, Other
Fireplaces Number 1
Fireplaces Type Gas, Lower Level, Main Level, Two
Laundry Electric Hook-up, Gas Hook-up, Main
Exterior
Garage Attached
Garage Spaces 4.0
Community Features Hiking or Biking Trails, Lake/Pond, Parks or Open Space, See Prop Desc Remarks
Utilities Available Cable Available, Electricity Connected, Natural Gas, Telephone
Roof Type Composite Shingle
Building
Lot Description 360-degree View, Backs to Open Space, Cul-de-sac, Meadow, Mountain View, Rural, Sloping, Spring/Pond/Lake, Trees/Woods, See Prop Desc Remarks
Foundation Full Basement, Walk Out
Builder Name Abigail Homes
Water Assoc/Distr, None
Level or Stories Ranch
Finished Basement 100
Structure Type Concrete,Framed on Lot,Stone,Frame
Construction Status To Be Built
Schools
Middle Schools Lewis Palmer
High Schools Lewis Palmer
School District Lewis-Palmer-38
Others
Special Listing Condition Builder Owned
Read Less Info
Want to know what your home might be worth? Contact us for a FREE valuation!

Amerivest 4k Pro-Team
yourhome@amerivest.realestateOur team is ready to help you sell your home for the highest possible price ASAP

Get More Information

Real Estate Company







