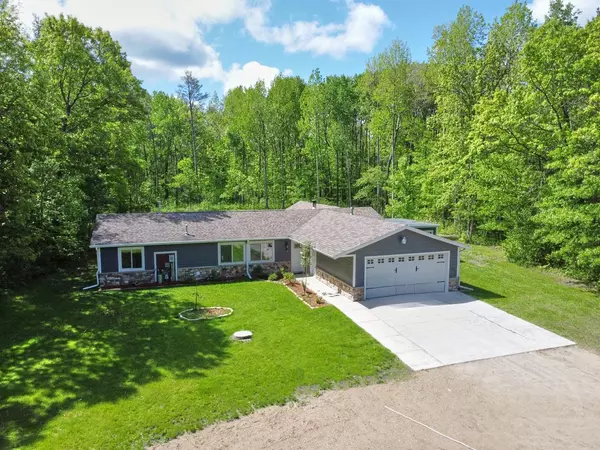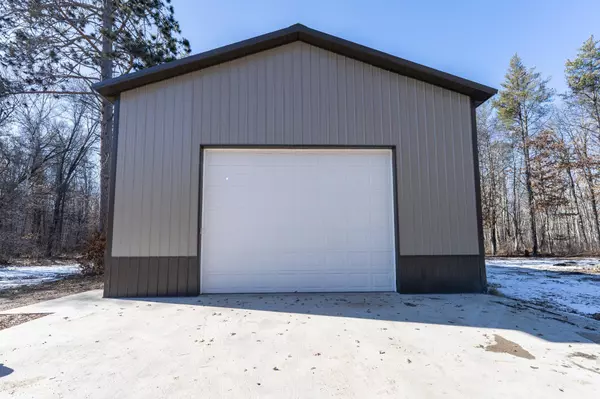$350,000
$379,000
7.7%For more information regarding the value of a property, please contact us for a free consultation.
3 Beds
2 Baths
1,948 SqFt
SOLD DATE : 10/16/2024
Key Details
Sold Price $350,000
Property Type Single Family Home
Sub Type Single Family Residence
Listing Status Sold
Purchase Type For Sale
Square Footage 1,948 sqft
Price per Sqft $179
Subdivision R & R Acres, First Add
MLS Listing ID 6542136
Sold Date 10/16/24
Bedrooms 3
Full Baths 2
Year Built 1996
Annual Tax Amount $1,593
Tax Year 2024
Contingent None
Lot Size 2.910 Acres
Acres 2.91
Lot Dimensions 200 x 633
Property Description
This Merrifield home with 3 bedrooms and 2 baths is a must-see. It is located on a 2.9-acre private lot surrounded by mature trees. The house boasts an open floor plan with a floor-to-ceiling brick fireplace, gorgeous kitchen with stainless steel appliances, main floor primary bedroom suite with a stunning full bathroom, wood plank tiled floors, and barn wood accents. It also has a main floor laundry and an attached 2-stall garage. Additional storage is provided by a 30 x 64 pole building that features a 20x30 loft, insulated main level, wood furnace, 100-amp electric service, wired to add generator, stubbed in for sewer and well, and piping for in-floor heat is already in place once a boiler is added. The playground and fenced-in area are included. The location is perfect, just minutes away from all the Crosslake, Breezy Point, Ossipee, Merrifield, and Brainerd amenities. There are also many area lakes nearby for fishing and boating adventures.
Location
State MN
County Crow Wing
Zoning Residential-Single Family
Rooms
Basement Partial, Slab
Dining Room Informal Dining Room, Living/Dining Room
Interior
Heating Forced Air, Fireplace(s), Radiant Floor
Cooling None
Fireplaces Number 1
Fireplaces Type Gas, Living Room
Fireplace Yes
Appliance Dishwasher, Dryer, Gas Water Heater, Range, Refrigerator, Washer
Exterior
Garage Attached Garage, Gravel, Garage Door Opener, Insulated Garage, Multiple Garages
Garage Spaces 2.0
Roof Type Age 8 Years or Less
Parking Type Attached Garage, Gravel, Garage Door Opener, Insulated Garage, Multiple Garages
Building
Lot Description Tree Coverage - Medium, Underground Utilities
Story One
Foundation 1948
Sewer Private Sewer
Water Sand Point, Well
Level or Stories One
Structure Type Engineered Wood
New Construction false
Schools
School District Crosby-Ironton
Read Less Info
Want to know what your home might be worth? Contact us for a FREE valuation!

Amerivest Pro-Team
yourhome@amerivest.realestateOur team is ready to help you sell your home for the highest possible price ASAP
Get More Information

Real Estate Company







