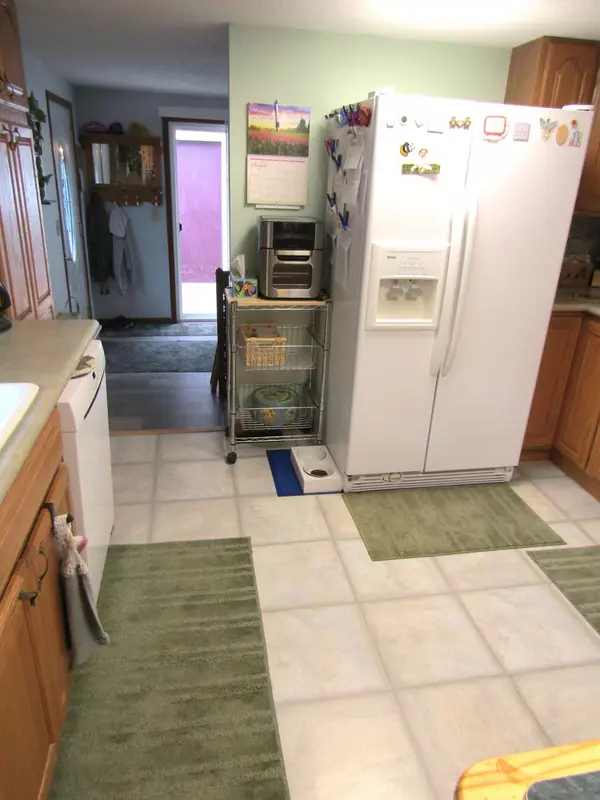$239,900
$239,000
0.4%For more information regarding the value of a property, please contact us for a free consultation.
3 Beds
2 Baths
2,148 SqFt
SOLD DATE : 10/16/2024
Key Details
Sold Price $239,900
Property Type Single Family Home
Sub Type Single Family Residence
Listing Status Sold
Purchase Type For Sale
Square Footage 2,148 sqft
Price per Sqft $111
Subdivision Evans 7Th Add
MLS Listing ID 6586728
Sold Date 10/16/24
Bedrooms 3
Full Baths 1
Three Quarter Bath 1
Year Built 1954
Annual Tax Amount $2,346
Tax Year 2024
Contingent None
Lot Size 9,583 Sqft
Acres 0.22
Lot Dimensions .22
Property Description
"Once Upon a Time"... This lovely 3 bedroom/2 bath home tells it's own beautiful story! Feel right at home from the moment you step into the back foyer which leads you into the adorable pivot kitchen with all white appliances, custom built cabinetry, stone tiled backsplash, and vinyl flooring. The warmth of the the kitchen continues into the dining room, adorned with bay window and carpet flooring. Cozy and warm expresses the charm of the living room which offers a wood fireplace with all new resurfaced stone tile. Step into the full bath and also enjoy the beautiful tile! The main level is perfect for main level living with three bedrooms; one which you could easily make as your laundry room! The basement is truly a must see if you are one who enjoys a room of your own to do woodworking, crafting, and/or creating! Plus there is a finished family room, laundry room and 3/4 bath with step-in shower! The private back yard is fantastic for anyone who loves to garden, entertain or just take time to sit a spell and enjoy the beauty of nature! Enjoy the clean comfort and look of the black top driveway as you pull into the two car garage; which has additional space for storage as well. This lovely home has been continuously cared for through the years! Most recent updates include: Brand new shingles & gutter guards in 2024; New Water Heater in 2022, and new water softener in 2016; plus newer furnace and air conditioner as well. This storybook home can truly be your happily ever after! Come take a peek.
Location
State MN
County Chippewa
Zoning Residential-Single Family
Rooms
Basement Block, Finished, Full, Storage Space
Dining Room Kitchen/Dining Room
Interior
Heating Forced Air, Fireplace(s)
Cooling Central Air
Fireplaces Number 1
Fireplace Yes
Appliance Dishwasher, Dryer, Microwave, Range, Refrigerator, Washer
Exterior
Garage Detached
Garage Spaces 2.0
Fence Partial, Privacy
Roof Type Asphalt
Parking Type Detached
Building
Story One
Foundation 876
Sewer City Sewer/Connected
Water City Water/Connected
Level or Stories One
Structure Type Fiber Cement,Vinyl Siding
New Construction false
Schools
School District Montevideo
Read Less Info
Want to know what your home might be worth? Contact us for a FREE valuation!

Amerivest Pro-Team
yourhome@amerivest.realestateOur team is ready to help you sell your home for the highest possible price ASAP
Get More Information

Real Estate Company







