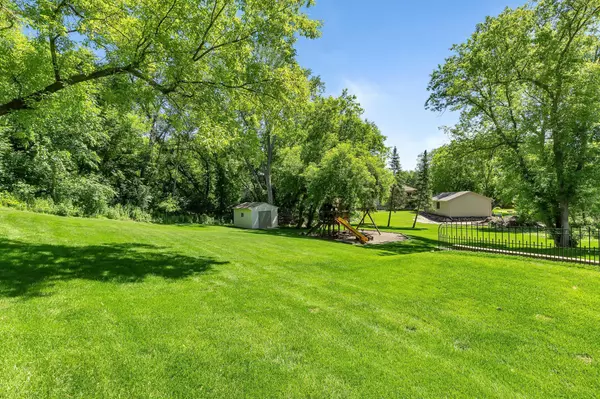$436,500
$449,900
3.0%For more information regarding the value of a property, please contact us for a free consultation.
4 Beds
3 Baths
3,220 SqFt
SOLD DATE : 10/15/2024
Key Details
Sold Price $436,500
Property Type Single Family Home
Sub Type Single Family Residence
Listing Status Sold
Purchase Type For Sale
Square Footage 3,220 sqft
Price per Sqft $135
Subdivision Serenity
MLS Listing ID 6550746
Sold Date 10/15/24
Bedrooms 4
Full Baths 3
Year Built 2004
Annual Tax Amount $5,610
Tax Year 2024
Contingent None
Lot Size 0.600 Acres
Acres 0.6
Lot Dimensions 42x195x112x115x191
Property Description
Wonderful home featuring metal siding with stone accents, seamless rain gutters (leaf guards just added in 2020), beautiful landscaping, an in-ground sprinkler system, and decorative block retaining walls! Attached 3 stall heated garage with built-in storage shelving, two-floor drains, insulated overhead garage doors (the large double door can be operated from a smartphone) and it has a doggie door in the back leading to a fenced-in area! The kitchen boasts custom cabinetry, granite countertops, a center island, and LED lighting. Beautiful hardwood flooring in the foyer, kitchen, dining room, and ML hallway! Built-in speakers in the ceiling of several rooms and the deck! Tile flooring in all three bathrooms. Impressive main-level primary en-suite! ML mudroom and laundry room! Walkout lower level with family room, wet bar, a large third bedroom with spacious walk-in closet, exercise room, new furnace plus so much more! Be sure to check out the interactive 3-D virtual tour!!
Location
State MN
County Stearns
Zoning Residential-Single Family
Rooms
Basement Finished, Full, Walkout
Dining Room Eat In Kitchen, Separate/Formal Dining Room
Interior
Heating Forced Air, Fireplace(s)
Cooling Central Air
Fireplaces Number 2
Fireplaces Type Family Room, Gas, Living Room
Fireplace Yes
Appliance Dishwasher, Dryer, Microwave, Range, Refrigerator, Washer
Exterior
Garage Attached Garage, Concrete, Floor Drain, Finished Garage, Garage Door Opener, Heated Garage, Insulated Garage
Garage Spaces 3.0
Roof Type Asphalt
Parking Type Attached Garage, Concrete, Floor Drain, Finished Garage, Garage Door Opener, Heated Garage, Insulated Garage
Building
Lot Description Tree Coverage - Medium
Story One
Foundation 1639
Sewer City Sewer/Connected
Water City Water/Connected
Level or Stories One
Structure Type Brick/Stone,Metal Siding,Stucco
New Construction false
Schools
School District St. Cloud
Read Less Info
Want to know what your home might be worth? Contact us for a FREE valuation!

Amerivest Pro-Team
yourhome@amerivest.realestateOur team is ready to help you sell your home for the highest possible price ASAP
Get More Information

Real Estate Company







