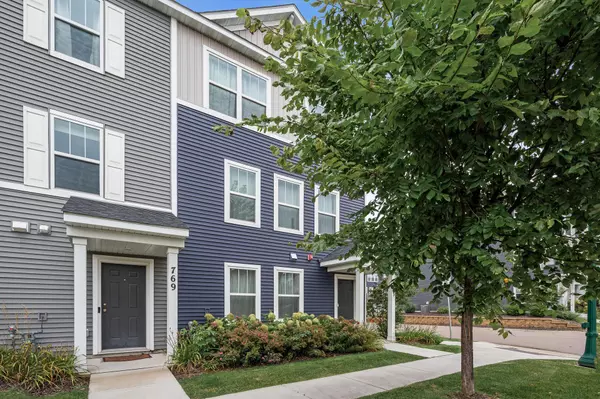$400,000
$400,000
For more information regarding the value of a property, please contact us for a free consultation.
3 Beds
4 Baths
2,142 SqFt
SOLD DATE : 10/15/2024
Key Details
Sold Price $400,000
Property Type Townhouse
Sub Type Townhouse Side x Side
Listing Status Sold
Purchase Type For Sale
Square Footage 2,142 sqft
Price per Sqft $186
Subdivision Midtown Village
MLS Listing ID 6592144
Sold Date 10/15/24
Bedrooms 3
Full Baths 2
Half Baths 2
HOA Fees $270/mo
Year Built 2020
Annual Tax Amount $5,000
Tax Year 2024
Contingent None
Lot Size 1,306 Sqft
Acres 0.03
Lot Dimensions Common
Property Description
Step into this sleek, modern 3-bedroom, 4-bathroom end-unit townhome, located right in the vibrant heart of New Brighton and within the sought-after Mounds View School District. Built in 2020, this home combines the latest in contemporary design with a fresh, like-new feel. Just minutes away from Hansen Park, Long Lake, coffee shops, trendy restaurants, and all your grocery needs. Plus, with quick access to highways 35W and 694, commuting and exploring the city are a breeze. Inside, you’ll find a versatile flex room that’s perfect for a home office, gym, playroom, or even a 4th bedroom. The first floor also includes a half bath and access to the attached 2-car garage with the utility room. The second level is where the magic happens. It’s flooded with natural light and features a spacious living area with a cozy sitting room that opens onto a deck, a modern kitchen with a huge quartz island, stylish light fixtures, stainless steel appliances, and a large dining space. There’s even a conveniently located half bath. Head up to the third level to find your personal retreat. The primary bedroom comes with an En Suite bath and a walk-in closet. There is also a laundry closet, a full bath, and two additional bedrooms. This place is ready for you to move in and make it your own. We can’t wait for you to see it!
Location
State MN
County Ramsey
Zoning Residential-Single Family
Rooms
Basement Slab
Dining Room Eat In Kitchen, Kitchen/Dining Room
Interior
Heating Forced Air
Cooling Central Air
Fireplace No
Appliance Dishwasher, Dryer, Microwave, Range, Refrigerator, Stainless Steel Appliances, Washer
Exterior
Garage Asphalt, Tuckunder Garage
Garage Spaces 2.0
Fence None
Pool None
Roof Type Age 8 Years or Less,Asphalt
Parking Type Asphalt, Tuckunder Garage
Building
Lot Description Corner Lot, Tree Coverage - Light
Story More Than 2 Stories
Foundation 867
Sewer City Sewer/Connected
Water City Water/Connected
Level or Stories More Than 2 Stories
Structure Type Vinyl Siding
New Construction false
Schools
School District Mounds View
Others
HOA Fee Include Maintenance Structure,Lawn Care,Maintenance Grounds,Professional Mgmt,Snow Removal
Restrictions Mandatory Owners Assoc,Pets - Cats Allowed,Pets - Dogs Allowed,Pets - Number Limit,Rental Restrictions May Apply
Read Less Info
Want to know what your home might be worth? Contact us for a FREE valuation!

Amerivest Pro-Team
yourhome@amerivest.realestateOur team is ready to help you sell your home for the highest possible price ASAP
Get More Information

Real Estate Company







