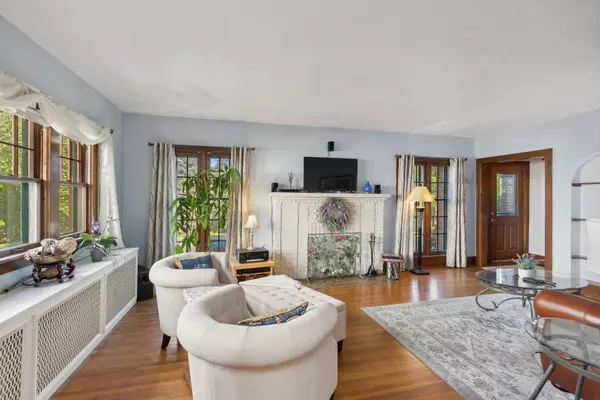$399,000
$399,900
0.2%For more information regarding the value of a property, please contact us for a free consultation.
4 Beds
3 Baths
2,558 SqFt
SOLD DATE : 10/11/2024
Key Details
Sold Price $399,000
Property Type Single Family Home
Sub Type Single Family Residence
Listing Status Sold
Purchase Type For Sale
Square Footage 2,558 sqft
Price per Sqft $155
Subdivision Glenwood Heights
MLS Listing ID 6594799
Sold Date 10/11/24
Bedrooms 4
Full Baths 1
Half Baths 1
Three Quarter Bath 1
Year Built 1934
Annual Tax Amount $2,795
Tax Year 2024
Contingent None
Lot Size 6,098 Sqft
Acres 0.14
Lot Dimensions 50 x 123.6
Property Description
This charming all-brick home, nestled in a quiet enclave features a beautifully renovated kitchen with chic granite countertops, a custom subway tile backsplash, and high-end stainless-steel appliances, all complemented by new flooring. A cozy nook provides the perfect space for casual dining. The stunning living room boasts a wood-burning fireplace with a lovely mantle and large windows that overlook the parkway. Our charming dining room boasts glass-front built-ins to display your favorite treasures. The main level offers two spacious bedrooms supported by a full bath, while one bedroom enjoys access to a private porch. Upstairs you will find two nicely sized bedrooms, a loft area, and a three-quarter bath. The lower level offers a welcoming family room with a cozy fireplace, a craft or exercise room, and updated laundry facilities. The outdoor living space is equally impressive, with a pergola covered maintenance free deck and well-maintained landscaping. The charming exterior, complete with an inviting porch and lush landscaping, creates a welcoming first impression. The home is situated in a quaint neighborhood, offering a peaceful and serene living environment. With the park and bike/walking trail just steps away, adventure and tranquility are always within reach. Don't miss this opportunity to join a welcoming community in a home that perfectly blends historic elegance with modern convenience.
Location
State MN
County Hennepin
Zoning Residential-Single Family
Rooms
Basement Block, Finished, Full
Dining Room Eat In Kitchen, Living/Dining Room, Separate/Formal Dining Room
Interior
Heating Boiler
Cooling Window Unit(s)
Fireplaces Number 2
Fireplaces Type Family Room, Full Masonry, Living Room, Wood Burning
Fireplace Yes
Appliance Chandelier, Dishwasher, Dryer, Exhaust Fan, Microwave, Range, Refrigerator, Stainless Steel Appliances, Tankless Water Heater, Washer
Exterior
Garage Attached Garage, Concrete, Garage Door Opener
Garage Spaces 1.0
Fence Full, Vinyl
Roof Type Age 8 Years or Less,Asphalt
Parking Type Attached Garage, Concrete, Garage Door Opener
Building
Lot Description Public Transit (w/in 6 blks), Tree Coverage - Medium
Story One and One Half
Foundation 1472
Sewer City Sewer/Connected
Water City Water/Connected
Level or Stories One and One Half
Structure Type Brick/Stone,Wood Siding
New Construction false
Schools
School District Minneapolis
Read Less Info
Want to know what your home might be worth? Contact us for a FREE valuation!

Amerivest Pro-Team
yourhome@amerivest.realestateOur team is ready to help you sell your home for the highest possible price ASAP
Get More Information

Real Estate Company







