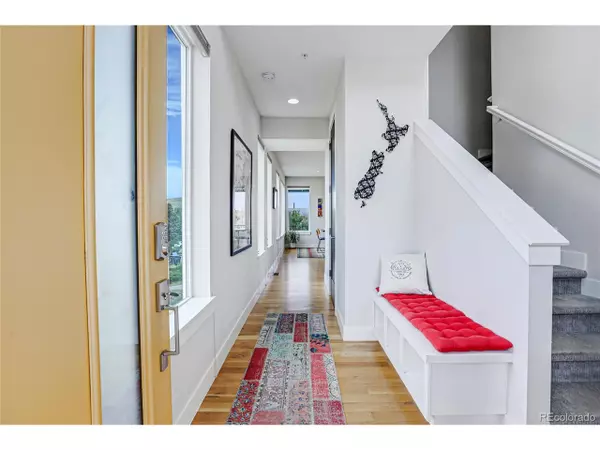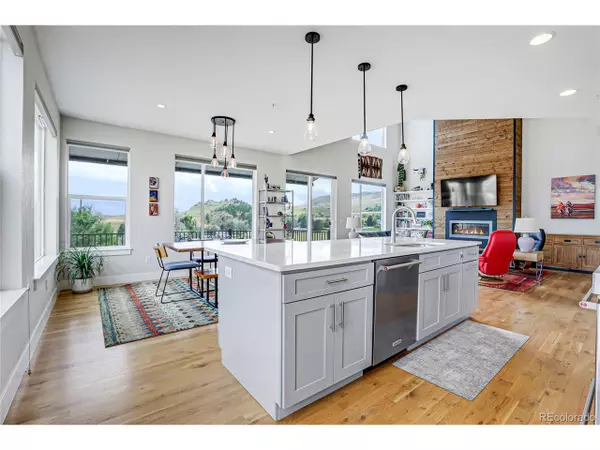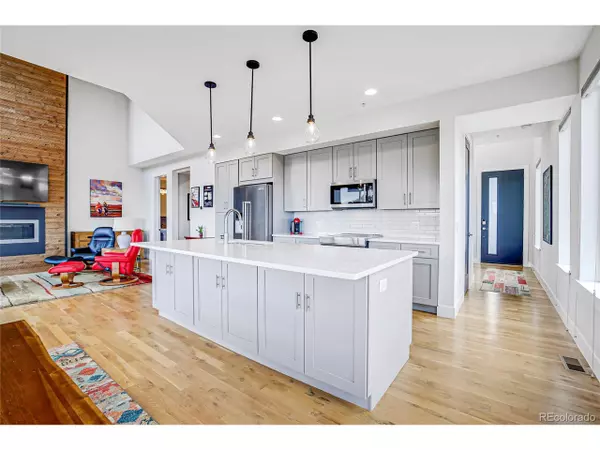$1,150,000
$1,200,000
4.2%For more information regarding the value of a property, please contact us for a free consultation.
4 Beds
4 Baths
2,738 SqFt
SOLD DATE : 10/11/2024
Key Details
Sold Price $1,150,000
Property Type Townhouse
Sub Type Attached Dwelling
Listing Status Sold
Purchase Type For Sale
Square Footage 2,738 sqft
Subdivision Bachman Farm
MLS Listing ID 8604488
Sold Date 10/11/24
Style Chalet
Bedrooms 4
Full Baths 2
Half Baths 1
Three Quarter Bath 1
HOA Fees $150/mo
HOA Y/N true
Abv Grd Liv Area 1,865
Originating Board REcolorado
Year Built 2018
Annual Tax Amount $5,426
Lot Size 4,791 Sqft
Acres 0.11
Property Description
This is a rare opportunity to own a stunning contemporary paired home in one of Golden's top neighborhoods, Bachman Farms. This exceptional property features a rare walk-out basement that backs to open space, offering breathtaking city and mountain views from every level of the home. Located just minutes from Apex Park, Green Mountain, and South Table Mountain, and with easy access to Denver, this home is perfectly situated for outdoor enthusiasts and city commuters alike. A paved bike and walking path leads directly to downtown Golden, and the ski slopes are less than an hour away. The open main level boasts modern finishes throughout, including hardwood floors and a gourmet kitchen with an oversized island and sink. The living room features a vaulted ceiling, a gas fireplace, and custom built-in shelving, creating a warm and inviting space. The front entry impresses with a built-in bench and vaulted ceiling. Upstairs, the primary suite offers stunning mountain and city views, a luxurious primary bath with dual quartz vanities, and a walk-in closet. Two additional bedrooms, a full bathroom with dual quartz vanities and floor-to-ceiling tiled tub/shower, and a laundry room with built-in shelving (washer and dryer included) complete the upper level. The fully finished basement provides a spacious flex room currently divided into a bedroom and family room, along with an oversized closet/storage room. An ensuite bathroom with quartz counters and a jacuzzi tub adds to the basement's appeal. The mechanical room features a tankless water heater. The 2-car heated garage with epoxy floors, built-in shelving, additional outlets, and a utility sink offers ample space and convenience. The fenced yard includes a composite deck with newer metal railing, professional landscaping, retractable awning, and flagstone steps. Additional features include central AC, a smart thermostat, and a sprinkler system. This home has so much to offer and more. Schedule your showing today.
Location
State CO
County Jefferson
Area Metro Denver
Direction From 6th Avenue, go south on Heritage Road, then turn left onto W 4th Avenue, then right onto Homestead Drive. House will be on the left.
Rooms
Basement Full, Partially Finished, Walk-Out Access, Structural Floor, Built-In Radon, Sump Pump
Primary Bedroom Level Upper
Bedroom 2 Upper
Bedroom 3 Upper
Bedroom 4 Basement
Interior
Interior Features Eat-in Kitchen, Cathedral/Vaulted Ceilings, Open Floorplan, Walk-In Closet(s), Kitchen Island
Heating Forced Air
Cooling Central Air, Ceiling Fan(s), Attic Fan
Fireplaces Type Living Room, Single Fireplace
Fireplace true
Appliance Dishwasher, Refrigerator, Washer, Dryer, Microwave
Laundry Upper Level
Exterior
Parking Features Heated Garage
Garage Spaces 2.0
Fence Partial
Utilities Available Electricity Available, Cable Available
View Mountain(s), Foothills View, Plains View, City
Roof Type Metal,Other
Porch Patio, Deck
Building
Lot Description Cul-De-Sac, Corner Lot, Abuts Public Open Space
Story 2
Sewer City Sewer, Public Sewer
Water City Water
Level or Stories Two
Structure Type Wood Siding
New Construction false
Schools
Elementary Schools Shelton
Middle Schools Bell
High Schools Golden
School District Jefferson County R-1
Others
HOA Fee Include Snow Removal
Senior Community false
SqFt Source Assessor
Read Less Info
Want to know what your home might be worth? Contact us for a FREE valuation!

Amerivest Pro-Team
yourhome@amerivest.realestateOur team is ready to help you sell your home for the highest possible price ASAP

Bought with LIV Sotheby's International Realty








