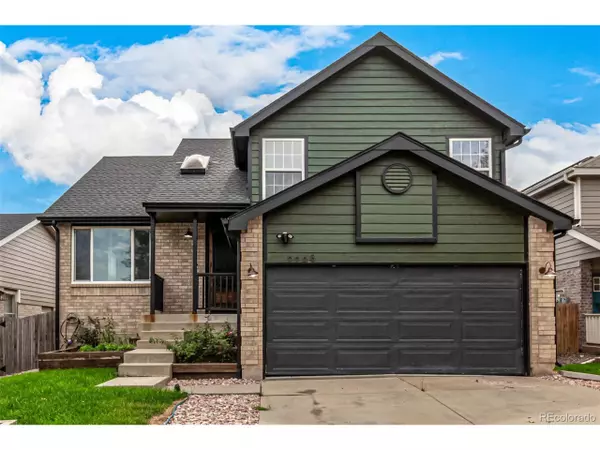$508,000
$515,000
1.4%For more information regarding the value of a property, please contact us for a free consultation.
3 Beds
3 Baths
1,563 SqFt
SOLD DATE : 10/11/2024
Key Details
Sold Price $508,000
Property Type Single Family Home
Sub Type Residential-Detached
Listing Status Sold
Purchase Type For Sale
Square Footage 1,563 sqft
Subdivision Holly Crossing
MLS Listing ID 3118388
Sold Date 10/11/24
Bedrooms 3
Full Baths 2
Half Baths 1
HOA Y/N false
Abv Grd Liv Area 1,563
Originating Board REcolorado
Year Built 1994
Annual Tax Amount $3,569
Lot Size 4,356 Sqft
Acres 0.1
Property Description
Beautifully finished home in the Holly Crossings neighborhood! This 3 bedroom and 3 bath home is looking for new owners! Updated wood flooring, neutral palette with fresh paint, and tall vaulted ceilings that add to the spacious feel. Upscale eat-in kitchen boasts glossy stainless steel appliances, plenty of white shaker cabinets, pendant lighting, subway tile backsplash, and granite counters. The primary bedroom is a serene retreat, offering two well-sized closets and a private bathroom with a combination of shower & tub. 2 additional bedrooms and full bath round out the upstairs. Additionally, the large bonus room with plush carpet in the basement is perfect for a recreational center, office, or game room. Tranquility awaits in the backyard, which provides a relaxing deck and a convenient storage shed. Close to shopping and entertainment.
Location
State CO
County Adams
Area Metro Denver
Zoning P-U-D
Direction Quebec St and E 120th Ave: Head S on Quebec St. Turn right onto E 120th Ave. Turn right onto Niagara St. Turn left onto E 123rd Dr.
Rooms
Other Rooms Outbuildings
Basement Partially Finished
Primary Bedroom Level Upper
Bedroom 2 Upper
Bedroom 3 Upper
Interior
Interior Features Eat-in Kitchen, Cathedral/Vaulted Ceilings
Heating Forced Air
Cooling Central Air, Ceiling Fan(s)
Fireplaces Type None
Fireplace false
Window Features Skylight(s),Double Pane Windows
Appliance Dishwasher, Refrigerator, Washer, Dryer, Microwave, Disposal
Laundry Lower Level
Exterior
Garage Spaces 2.0
Fence Fenced
Utilities Available Natural Gas Available, Electricity Available, Cable Available
Roof Type Composition
Street Surface Paved
Handicap Access Level Lot
Porch Deck
Building
Lot Description Gutters, Level
Faces North
Story 3
Sewer City Sewer, Public Sewer
Water City Water
Level or Stories Tri-Level
Structure Type Wood/Frame,Brick/Brick Veneer,Wood Siding
New Construction false
Schools
Elementary Schools Glacier Peak
Middle Schools Shadow Ridge
High Schools Horizon
School District Adams 12 5 Star Schl
Others
Senior Community false
SqFt Source Assessor
Special Listing Condition Private Owner
Read Less Info
Want to know what your home might be worth? Contact us for a FREE valuation!

Amerivest Pro-Team
yourhome@amerivest.realestateOur team is ready to help you sell your home for the highest possible price ASAP

Bought with LPT Realty








