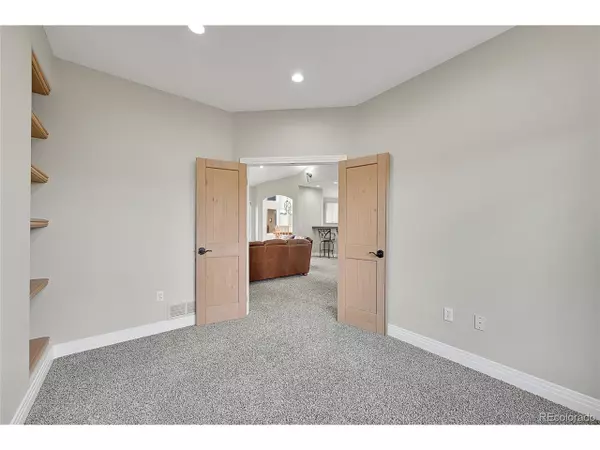$1,000,000
$1,050,000
4.8%For more information regarding the value of a property, please contact us for a free consultation.
5 Beds
4 Baths
3,451 SqFt
SOLD DATE : 10/11/2024
Key Details
Sold Price $1,000,000
Property Type Single Family Home
Sub Type Residential-Detached
Listing Status Sold
Purchase Type For Sale
Square Footage 3,451 sqft
Subdivision Castlewood North
MLS Listing ID 8309232
Sold Date 10/11/24
Style Ranch
Bedrooms 5
Full Baths 2
Half Baths 1
Three Quarter Bath 1
HOA Y/N false
Abv Grd Liv Area 2,213
Originating Board REcolorado
Year Built 2002
Annual Tax Amount $5,981
Lot Size 10.470 Acres
Acres 10.47
Property Description
Location and views!!! Easy access located on the North side of Castlewood Canyon State Park in Franktown only minutes to Castle Rock, Parker & Elizabeth. Beautiful custom home on over 10 acres. Experience a quiet country lifestyle close to amenities. You will enjoy main floor living consisting of 3 bedrooms, 3 baths, an open concept living room, dining room, kitchen, office, and laundry with incredible views from every room. The light and bright lower level has high ceilings, 2 additional bedrooms, 3/4 bath, a family room, and a partial kitchen (no stove). The rear of the home features a beautiful patio where you can enjoy awe-inspiring views and sunsets. You can add facilities for horses, animals, workshop, or whatever your heart desires. This property is a rare find. Schedule your showing soon.
Location
State CO
County Douglas
Area Metro Denver
Zoning LRR
Direction GPS
Rooms
Basement Partial, Partially Finished
Primary Bedroom Level Main
Bedroom 2 Main
Bedroom 3 Main
Bedroom 4 Basement
Bedroom 5 Basement
Interior
Interior Features Study Area, Cathedral/Vaulted Ceilings, Open Floorplan, Pantry, Walk-In Closet(s), Kitchen Island
Heating Forced Air
Cooling Central Air, Ceiling Fan(s)
Fireplaces Type 2+ Fireplaces, Living Room, Primary Bedroom
Fireplace true
Window Features Double Pane Windows
Appliance Dishwasher, Refrigerator, Microwave, Disposal
Laundry Main Level
Exterior
Garage Spaces 2.0
Fence Partial
Utilities Available Electricity Available, Propane
View Plains View
Roof Type Composition
Present Use Horses
Street Surface Gravel
Porch Patio
Building
Lot Description Meadow
Faces Southeast
Story 1
Sewer Septic, Septic Tank
Water Well
Level or Stories One
Structure Type Wood/Frame,Stone,Stucco
New Construction false
Schools
Elementary Schools Franktown
Middle Schools Sagewood
High Schools Ponderosa
School District Douglas Re-1
Others
Senior Community false
SqFt Source Assessor
Special Listing Condition Private Owner
Read Less Info
Want to know what your home might be worth? Contact us for a FREE valuation!

Amerivest Pro-Team
yourhome@amerivest.realestateOur team is ready to help you sell your home for the highest possible price ASAP

Bought with MB THE HUNTS REAL ESTATE GROUP








