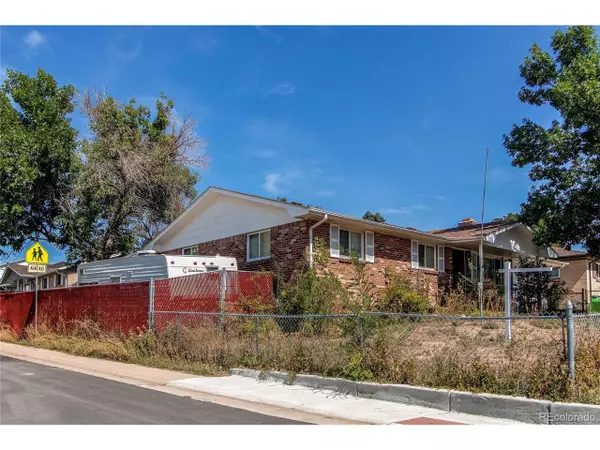$355,000
$347,500
2.2%For more information regarding the value of a property, please contact us for a free consultation.
5 Beds
3 Baths
1,657 SqFt
SOLD DATE : 10/11/2024
Key Details
Sold Price $355,000
Property Type Single Family Home
Sub Type Residential-Detached
Listing Status Sold
Purchase Type For Sale
Square Footage 1,657 sqft
Subdivision Sherrelwood Estates
MLS Listing ID 8306096
Sold Date 10/11/24
Style Ranch
Bedrooms 5
Full Baths 1
Half Baths 1
Three Quarter Bath 1
HOA Y/N false
Abv Grd Liv Area 975
Originating Board REcolorado
Year Built 1967
Annual Tax Amount $3,208
Lot Size 7,405 Sqft
Acres 0.17
Property Description
This single-family home located on a .17-acre corner lot, offers both potential and opportunity for the right buyer. The property includes a convenient attached 2-car tandem garage with direct access to the kitchen and the enclosed sunroom. The main level features 2 bedrooms with wood floors, a full bathroom, and a primary bedroom with wood floors, a walk-in closet and an attached half-bathroom that also has access to the kitchen. The family room showcases charming wood floors, while the kitchen offers an eat-in area. The basement provides additional living space, featuring a family room with a wood-burning fireplace, two non-conforming bedrooms, and a 3/4 bathroom. The unfinished utility room, housing the washer and dryer, is also located in the basement. The enclosed sunroom, accessible off the kitchen, offers a relaxing space to enjoy views of the backyard, as well as a door to the backyard and the garage. The backyard is fenced with a gate allowing access to Kalamath St. While this property requires work and is being sold in "as-is" condition, it presents a fantastic opportunity for your next renovation project.
Location
State CO
County Adams
Area Metro Denver
Zoning R-1-C
Direction Take I-76 toward Fort Morgan. Take the N. Pecos St Exit. Go north on N. Pecos St. Turn right onto Elmwood Ln. Turn left onto Greenwood Blvd. Property is located on the north side of the street.
Rooms
Basement Full, Partially Finished
Primary Bedroom Level Main
Master Bedroom 12x11
Bedroom 2 Basement 12x11
Bedroom 3 Basement 11x10
Bedroom 4 Main 11x9
Bedroom 5 Main 9x9
Interior
Interior Features Eat-in Kitchen, Walk-In Closet(s)
Heating Forced Air
Fireplaces Type Family/Recreation Room Fireplace, Basement, Single Fireplace
Fireplace true
Appliance Refrigerator, Washer, Dryer
Exterior
Garage Tandem
Garage Spaces 2.0
Fence Partial
Utilities Available Electricity Available
Waterfront false
Roof Type Composition
Street Surface Paved
Porch Patio
Parking Type Tandem
Building
Lot Description Gutters, Corner Lot
Faces South
Story 1
Sewer City Sewer, Public Sewer
Water City Water
Level or Stories One
Structure Type Wood/Frame,Brick/Brick Veneer
New Construction false
Schools
Elementary Schools Sherrelwood
Middle Schools Ranum
High Schools Westminster
School District Westminster Public Schools
Others
Senior Community false
SqFt Source Assessor
Special Listing Condition Private Owner
Read Less Info
Want to know what your home might be worth? Contact us for a FREE valuation!

Amerivest Pro-Team
yourhome@amerivest.realestateOur team is ready to help you sell your home for the highest possible price ASAP

Bought with Mitchell Platte Brokerage,LLC
Get More Information

Real Estate Company







