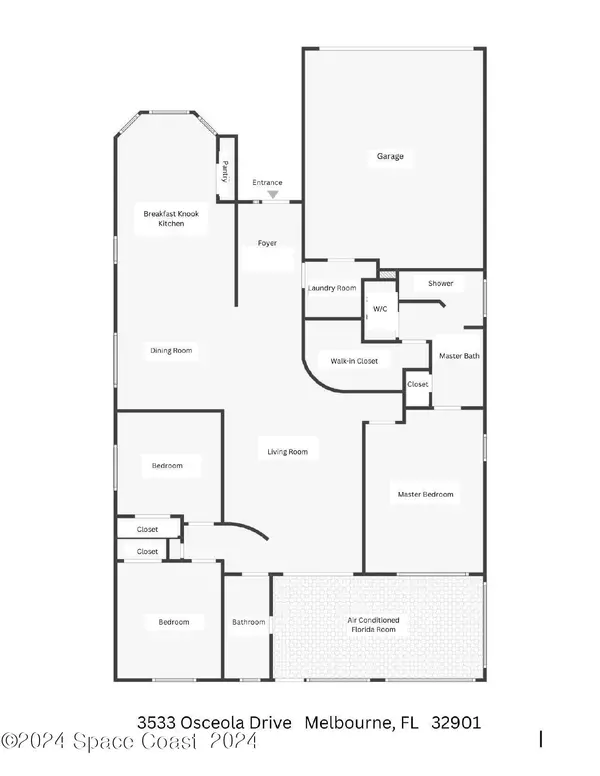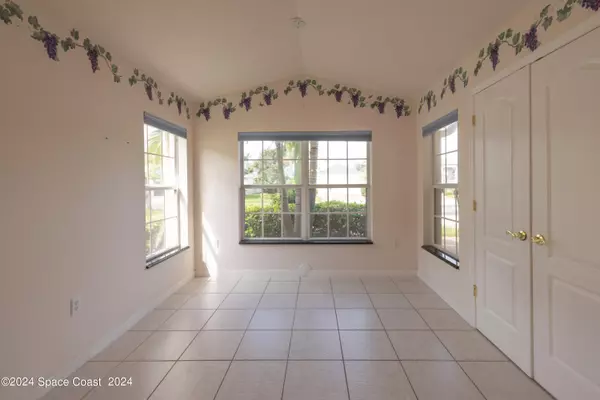$360,000
$385,000
6.5%For more information regarding the value of a property, please contact us for a free consultation.
3 Beds
2 Baths
2,034 SqFt
SOLD DATE : 10/11/2024
Key Details
Sold Price $360,000
Property Type Single Family Home
Sub Type Single Family Residence
Listing Status Sold
Purchase Type For Sale
Square Footage 2,034 sqft
Price per Sqft $176
Subdivision Pine Creek Phase 2
MLS Listing ID 1023987
Sold Date 10/11/24
Style Traditional
Bedrooms 3
Full Baths 2
HOA Fees $278/qua
HOA Y/N Yes
Total Fin. Sqft 2034
Originating Board Space Coast MLS (Space Coast Association of REALTORS®)
Year Built 2003
Annual Tax Amount $1,945
Tax Year 2023
Lot Size 5,662 Sqft
Acres 0.13
Property Description
You won't want to miss this sought-after Magnolia floor plan at Pine Creek. Immaculate 3-bedroom, 2-bath, 2-car garage home with 2,034 sq. ft. of thoughtfully designed space. Enjoy the enclosed family room featuring surround sound with an exterior screen extension. The home is wired for a full-house generator, with a gas-powered generator included. Fully handicap accessible for comfortable living at any stage of life. The gourmet kitchen features hardwood maple cabinets, granite countertops, and top-of-the-line appliances, all 4 to 7 years old. Additional features include accordion hurricane shutters, a new roof installed in 2018, and gutters equipped with gutter guards.
Location
State FL
County Brevard
Area 330 - Melbourne - Central
Direction Dairy Road to Eber eastbound. Pine Creek is on the north side of Eber. Once inside gate, turn right on Indian Oaks Dr. Take first left on Osceola Dr. House is on the right 4 houses in from the end of street.
Interior
Interior Features Breakfast Bar, Breakfast Nook, Open Floorplan, Split Bedrooms, Vaulted Ceiling(s), Walk-In Closet(s)
Heating Central, Electric
Cooling Central Air, Electric
Flooring Tile
Furnishings Unfurnished
Appliance Dishwasher, Disposal, Dryer, Electric Cooktop, Electric Oven, Electric Range, Electric Water Heater, Ice Maker, Microwave, Refrigerator, Washer
Laundry Electric Dryer Hookup
Exterior
Exterior Feature Storm Shutters
Parking Features Attached, Garage, Garage Door Opener, Gated
Garage Spaces 2.0
Pool Heated
Utilities Available Cable Available, Electricity Connected, Sewer Connected, Water Connected
Amenities Available Barbecue, Cable TV, Clubhouse, Gated, Maintenance Grounds, Management - Off Site
View Trees/Woods
Roof Type Shingle
Present Use Residential,Single Family
Street Surface Asphalt
Accessibility Accessible Approach with Ramp, Accessible Bedroom, Accessible Central Living Area, Accessible Closets, Accessible Doors, Accessible Full Bath, Accessible Kitchen, Grip-Accessible Features
Porch Patio, Screened
Road Frontage Private Road
Garage Yes
Building
Lot Description Few Trees, Sprinklers In Front
Faces West
Story 1
Sewer Public Sewer
Water Public
Architectural Style Traditional
Level or Stories One
New Construction No
Schools
Elementary Schools University Park
High Schools Palm Bay
Others
Pets Allowed Yes
HOA Name Pine Creek
HOA Fee Include Cable TV,Internet,Maintenance Grounds,Security,Other
Senior Community Yes
Tax ID 28-37-16-28-0000d.0.0013.00
Security Features Security Gate,Security System Owned,Smoke Detector(s)
Acceptable Financing Cash, Conventional, FHA, VA Loan
Listing Terms Cash, Conventional, FHA, VA Loan
Read Less Info
Want to know what your home might be worth? Contact us for a FREE valuation!

Amerivest Pro-Team
yourhome@amerivest.realestateOur team is ready to help you sell your home for the highest possible price ASAP

Bought with Compass Florida, LLC








