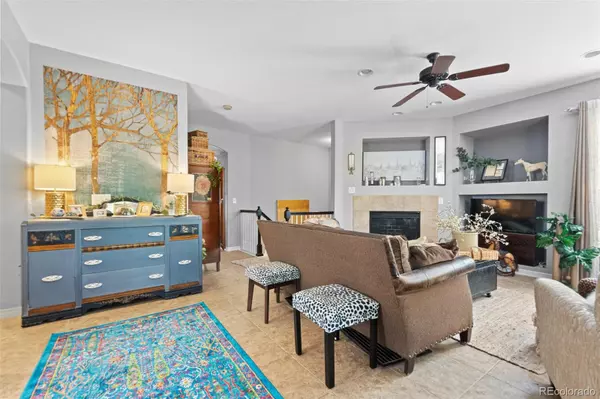$550,000
$550,000
For more information regarding the value of a property, please contact us for a free consultation.
4 Beds
3 Baths
2,560 SqFt
SOLD DATE : 10/10/2024
Key Details
Sold Price $550,000
Property Type Single Family Home
Sub Type Single Family Residence
Listing Status Sold
Purchase Type For Sale
Square Footage 2,560 sqft
Price per Sqft $214
Subdivision Belle Creek
MLS Listing ID 8408532
Sold Date 10/10/24
Style Traditional
Bedrooms 4
Full Baths 1
Three Quarter Bath 2
HOA Y/N No
Originating Board recolorado
Year Built 2001
Annual Tax Amount $5,830
Tax Year 2023
Lot Size 6,534 Sqft
Acres 0.15
Property Description
Welcome home!!! Beautiful charming exceptionally maintained home in Belle Creek. Upon pulling up to this home you are greeted by the welcoming curb appeal with a covered front patio that extends the length of the home, Mature plants, shrubs, flowers and plenty of trees help this home feel private and excluded. The upper level features a spacious living room with a cozy fireplace for those cool Colorado evenings. The open floor plan affords you access to the kitchen which has stainless steel appliances, tile counter tops, island with bar seating, bib sink, space for a dining room table and plenty cabinet and counter top space. Also on the main level is an office, primary bedroom with a 5 piece bathroom and a secondary bedroom & bathroom. The fully finished basement features another living/entertaining area, 2 bedrooms and a bathroom. Escape outback to the private backyard with another covered deck, more mature landscaping and a large corner lot. Other features of this home are: plenty of natural light, air conditioning, wood & tile flooring, 2 car garage, ceiling fans, washer and dryer, and updated fixtures. Nestled in the family friendly community of belle creek which has its own charter school, hair salon, fitness center, grocery store and yoga studio to name a few of the amenities. All this is included with no monthly HOA fee. Convenient access to shopping, entertainment, golf course Denver & DIA.
Location
State CO
County Adams
Zoning Residential
Rooms
Basement Finished
Main Level Bedrooms 2
Interior
Interior Features Eat-in Kitchen, Five Piece Bath, Kitchen Island, Open Floorplan, Radon Mitigation System, Smoke Free, Tile Counters, Walk-In Closet(s)
Heating Forced Air
Cooling Central Air
Flooring Tile, Wood
Fireplaces Number 1
Fireplaces Type Living Room
Fireplace Y
Appliance Dishwasher, Disposal, Dryer, Microwave, Range, Refrigerator, Washer
Laundry In Unit
Exterior
Exterior Feature Balcony, Private Yard
Garage Concrete
Garage Spaces 2.0
Fence Full
Pool Outdoor Pool
Utilities Available Electricity Connected, Natural Gas Connected
Roof Type Composition,Wood
Parking Type Concrete
Total Parking Spaces 2
Garage No
Building
Lot Description Corner Lot, Sprinklers In Front, Sprinklers In Rear
Story One
Foundation Slab
Sewer Public Sewer
Water Public
Level or Stories One
Structure Type Frame
Schools
Elementary Schools Thimmig
Middle Schools Prairie View
High Schools Riverdale Ridge
School District School District 27-J
Others
Senior Community No
Ownership Individual
Acceptable Financing Cash, Conventional, FHA, VA Loan
Listing Terms Cash, Conventional, FHA, VA Loan
Special Listing Condition None
Read Less Info
Want to know what your home might be worth? Contact us for a FREE valuation!

Amerivest Pro-Team
yourhome@amerivest.realestateOur team is ready to help you sell your home for the highest possible price ASAP

© 2024 METROLIST, INC., DBA RECOLORADO® – All Rights Reserved
6455 S. Yosemite St., Suite 500 Greenwood Village, CO 80111 USA
Bought with MAVIN REALTY
Get More Information

Real Estate Company







