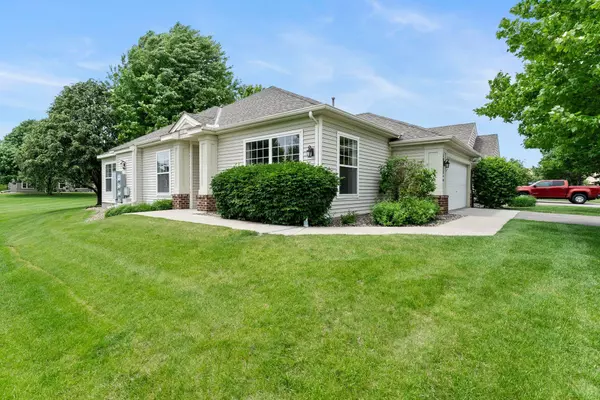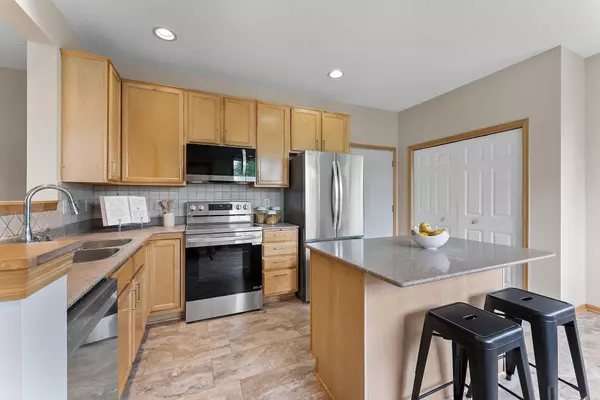$342,000
$350,000
2.3%For more information regarding the value of a property, please contact us for a free consultation.
3 Beds
3 Baths
2,192 SqFt
SOLD DATE : 10/10/2024
Key Details
Sold Price $342,000
Property Type Townhouse
Sub Type Townhouse Side x Side
Listing Status Sold
Purchase Type For Sale
Square Footage 2,192 sqft
Price per Sqft $156
Subdivision Vermillion Grove
MLS Listing ID 6549669
Sold Date 10/10/24
Bedrooms 3
Full Baths 1
Half Baths 1
Three Quarter Bath 1
HOA Fees $288/mo
Year Built 2002
Annual Tax Amount $4,150
Tax Year 2024
Contingent None
Lot Dimensions Common
Property Description
This beautifully updated end-unit townhouse offers one-level living with zero entry access and a finished basement. It features recent updates like a new 2021 furnace, air conditioner, flooring, and fresh paint. The kitchen boasts stainless steel appliances, a stylish tile backsplash, and a large pantry. The adjacent dining area is filled with natural light, and the hardwood floors provide a seamless flow through the main living areas. The living room has a cozy gas fireplace, and the four-season room offers abundant natural light and patio access. The main level primary suite includes a spacious bedroom, walk-in closet, and luxurious bathroom. The main level also has a second bedroom, laundry closet, and 1/2 bath. The lower level has a large family room, third bedroom, and ample storage. The serene backyard patio provides a peaceful retreat. Located in a quiet neighborhood near schools, walking paths, and parks this home is perfect for those seeking convenience and comfort. Seller is offering a contract for deed @ 5.5% with a 5 year balloon, 30 year amortization.
Location
State MN
County Dakota
Zoning Residential-Single Family
Rooms
Basement Egress Window(s), Finished, Full, Concrete
Dining Room Informal Dining Room, Kitchen/Dining Room, Living/Dining Room, Separate/Formal Dining Room
Interior
Heating Forced Air
Cooling Central Air
Fireplaces Number 1
Fireplaces Type Gas, Living Room
Fireplace Yes
Appliance Dishwasher, Disposal, Dryer, Freezer, Microwave, Range, Refrigerator, Stainless Steel Appliances, Washer, Water Softener Owned
Exterior
Garage Attached Garage, Asphalt
Garage Spaces 2.0
Roof Type Asphalt
Parking Type Attached Garage, Asphalt
Building
Story One
Foundation 1187
Sewer City Sewer/Connected
Water City Water/Connected
Level or Stories One
Structure Type Vinyl Siding
New Construction false
Schools
School District Farmington
Others
HOA Fee Include Lawn Care,Professional Mgmt,Snow Removal,Water
Restrictions Mandatory Owners Assoc,Pets - Cats Allowed,Pets - Dogs Allowed,Pets - Number Limit,Rental Restrictions May Apply
Read Less Info
Want to know what your home might be worth? Contact us for a FREE valuation!

Amerivest Pro-Team
yourhome@amerivest.realestateOur team is ready to help you sell your home for the highest possible price ASAP
Get More Information

Real Estate Company







