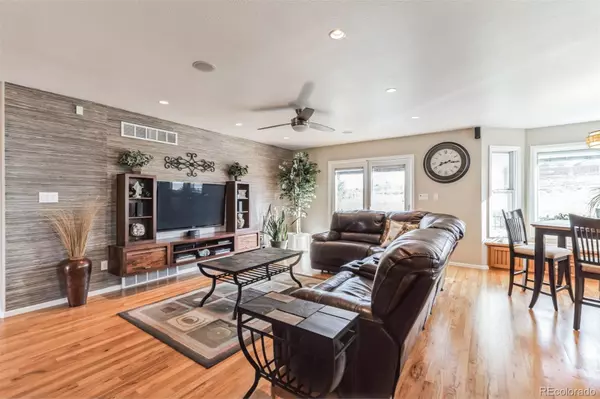$540,000
$549,900
1.8%For more information regarding the value of a property, please contact us for a free consultation.
4 Beds
3 Baths
3,308 SqFt
SOLD DATE : 10/10/2024
Key Details
Sold Price $540,000
Property Type Single Family Home
Sub Type Single Family Residence
Listing Status Sold
Purchase Type For Sale
Square Footage 3,308 sqft
Price per Sqft $163
Subdivision Pueblo West Tr 314
MLS Listing ID 4842523
Sold Date 10/10/24
Bedrooms 4
Full Baths 1
Three Quarter Bath 2
HOA Y/N No
Abv Grd Liv Area 1,708
Originating Board recolorado
Year Built 2004
Annual Tax Amount $3,421
Tax Year 2023
Lot Size 1.010 Acres
Acres 1.01
Property Description
LOCATION LOCATION! Welcome to this single-family, ranch-style home in Pueblo West! This home sits on an acre of land, and offers 4 Bedrooms and 3 Bathrooms. The main level has 3/4 inch oak hardwood flooring, an open layout between the Living Room and eat in Kitchen. The Kitchen features granite-slab countertops with stainless-steel appliances, including a SubZero refrigerator, Bosch dishwasher, double ovens, and a center island! You'll love the large pantry with easy access to the kitchen, the Tankless Water Heater, and central vacuum system! In addition to having an ample lot size, it also backs to an Equestrian Trail, and has hiking and biking trails just yards away! Two-mile hike to Lake Pueblo, and only a 10 minute drive to the nearest Marina! Decorative wishing well, mounted shelves in garage, and flag pole all included with sale, and many other desirable pieces of decor/furniture negotiable! Rest easy with the Arlo security system that includes four cameras around the house outside as well as a doorbell camera. Call now for a personal showing!
Location
State CO
County Pueblo
Zoning A-3
Rooms
Basement Finished
Main Level Bedrooms 2
Interior
Interior Features Ceiling Fan(s), Eat-in Kitchen, Granite Counters, Kitchen Island, Open Floorplan, Pantry, Primary Suite, Utility Sink
Heating Electric, Forced Air, Heat Pump
Cooling Central Air
Flooring Wood
Fireplace N
Appliance Dishwasher, Double Oven, Microwave, Refrigerator
Laundry In Unit
Exterior
Parking Features Oversized
Garage Spaces 2.0
Utilities Available Electricity Available, Electricity Connected
Roof Type Composition
Total Parking Spaces 2
Garage Yes
Building
Foundation Concrete Perimeter
Sewer Septic Tank
Water Public
Level or Stories One
Structure Type Frame,Stucco
Schools
Elementary Schools Cedar Ridge
Middle Schools Sky View
High Schools Pueblo West
School District Pueblo County 70
Others
Senior Community No
Ownership Individual
Acceptable Financing Cash, Conventional, FHA, VA Loan
Listing Terms Cash, Conventional, FHA, VA Loan
Special Listing Condition None
Read Less Info
Want to know what your home might be worth? Contact us for a FREE valuation!

Amerivest Pro-Team
yourhome@amerivest.realestateOur team is ready to help you sell your home for the highest possible price ASAP

© 2025 METROLIST, INC., DBA RECOLORADO® – All Rights Reserved
6455 S. Yosemite St., Suite 500 Greenwood Village, CO 80111 USA
Bought with NON MLS PARTICIPANT








