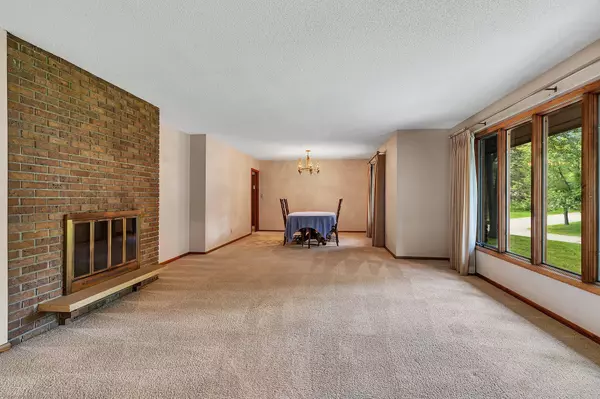$259,000
$269,000
3.7%For more information regarding the value of a property, please contact us for a free consultation.
3 Beds
4 Baths
2,619 SqFt
SOLD DATE : 10/09/2024
Key Details
Sold Price $259,000
Property Type Single Family Home
Sub Type Single Family Residence
Listing Status Sold
Purchase Type For Sale
Square Footage 2,619 sqft
Price per Sqft $98
Subdivision Wayside 2
MLS Listing ID 6551265
Sold Date 10/09/24
Bedrooms 3
Full Baths 1
Half Baths 2
Three Quarter Bath 1
Year Built 1975
Annual Tax Amount $2,924
Tax Year 2024
Contingent None
Lot Size 0.410 Acres
Acres 0.41
Lot Dimensions 163x143x75x147
Property Description
This charming raised ranch house in the Wayside addition of Southeast St. Cloud offers a perfect blend of comfort and convenience. Featuring three bedrooms and three bathrooms, all bedrooms are conveniently located on one level. The home boasts a large double tuck-under garage and ample storage space. The carpets have been professionally cleaned, and the see-through fireplace between the family room and living room adds a cozy touch. The yard is adorned with mature trees, providing a serene backdrop. The main bedroom includes an en-suite bath and a spacious walk-in closet. Additional highlights include main floor laundry, a walk-out from the family room to a deck and private backyard, and a brand-new roof installed in 2024. The property also features new concrete front steps with an iron railing, enhancing its curb appeal.
Location
State MN
County Sherburne
Zoning Residential-Single Family
Rooms
Basement Block, Partially Finished, Storage Space
Dining Room Eat In Kitchen, Informal Dining Room, Living/Dining Room, Separate/Formal Dining Room
Interior
Heating Forced Air
Cooling Central Air
Fireplaces Number 1
Fireplaces Type Two Sided, Family Room, Living Room, Wood Burning
Fireplace Yes
Appliance Cooktop, Dishwasher, Double Oven, Dryer, Electric Water Heater, Microwave, Refrigerator, Washer
Exterior
Garage Attached Garage, Concrete, Tuckunder Garage
Garage Spaces 2.0
Roof Type Age 8 Years or Less
Parking Type Attached Garage, Concrete, Tuckunder Garage
Building
Lot Description Tree Coverage - Heavy
Story One
Foundation 1899
Sewer City Sewer/Connected
Water City Water/Connected
Level or Stories One
Structure Type Wood Siding
New Construction false
Schools
School District St. Cloud
Read Less Info
Want to know what your home might be worth? Contact us for a FREE valuation!

Amerivest Pro-Team
yourhome@amerivest.realestateOur team is ready to help you sell your home for the highest possible price ASAP
Get More Information

Real Estate Company







